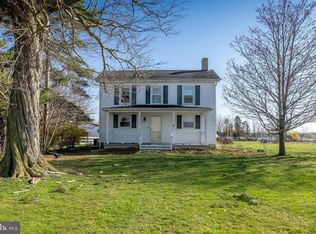Sold for $475,000 on 09/18/25
$475,000
527 West Rd, Bridgeton, NJ 08302
3beds
1,341sqft
Single Family Residence
Built in 2003
6.03 Acres Lot
$-- Zestimate®
$354/sqft
$2,364 Estimated rent
Home value
Not available
Estimated sales range
Not available
$2,364/mo
Zestimate® history
Loading...
Owner options
Explore your selling options
What's special
Welcome to your ideal countryside retreat in desirable Stow Creek! This charming 3-bedroom, 2-bath home is nestled on just over 6 tranquil acres, offering beautiful views, updated amenities, and versatile living space. Step inside to an open floor plan with vaulted ceilings and new luxury vinyl plank flooring. The kitchen features ample counter space, plenty of storage, high-end modern appliances, including a stove, refrigerator and dishwasher. Enjoy casual dining or entertain with ease on the new back deck—perfect for soaking in the stunning sunset views. The spacious main suite includes a custom walk-in closet with solid cherry wood cabinetry and a private full bath. Two additional bedrooms, a second full bath, and a main-floor laundry with top-tier appliances round out the first level. Upstairs, a generous carpeted loft (additional 425 sq ft) offers the potential for an office, guest space, or media room—ready for your personal touch. The full basement provides exceptional height, a perimeter drain system, two sump pumps, radon mitigation, and both interior and exterior access via Bilco doors—ideal for future finishing or storage. Outside, enjoy a blacktop driveway, wraparound covered front porch (hello sunrise!), and the privacy of preserved farmland directly behind the property. The lot spans approximately 6.03 acres , zoned agricultural, with land currently in hay. No formal lease in place, but the local farmer may be willing to continue use. Whether you're looking for a peaceful homestead, weekend escape, or forever home, 527 West Rd offers the best of rural charm with modern convenience and accessibility to shopping, shore points and cities.
Zillow last checked: 8 hours ago
Listing updated: September 23, 2025 at 10:37am
Listed by:
Christine Peterson 856-207-4989,
Collini Real Estate LLC,
Co-Listing Agent: Brian R Collini 856-692-9933,
Collini Real Estate LLC
Bought with:
Stephanie Krawiec, 2076097
Keller Williams Realty - Cherry Hill
Source: Bright MLS,MLS#: NJCB2025230
Facts & features
Interior
Bedrooms & bathrooms
- Bedrooms: 3
- Bathrooms: 2
- Full bathrooms: 2
- Main level bathrooms: 2
- Main level bedrooms: 3
Basement
- Area: 0
Heating
- Forced Air, Oil
Cooling
- Central Air, Electric
Appliances
- Included: Dishwasher, Dryer, Microwave, Self Cleaning Oven, Oven/Range - Electric, Refrigerator, Washer, Water Heater
Features
- Basement: Full,Interior Entry,Exterior Entry,Sump Pump
- Has fireplace: No
Interior area
- Total structure area: 1,341
- Total interior livable area: 1,341 sqft
- Finished area above ground: 1,341
- Finished area below ground: 0
Property
Parking
- Total spaces: 6
- Parking features: Garage Faces Rear, Driveway, Attached
- Garage spaces: 1
- Uncovered spaces: 5
Accessibility
- Accessibility features: None
Features
- Levels: One and One Half
- Stories: 1
- Pool features: None
Lot
- Size: 6.03 Acres
Details
- Additional structures: Above Grade, Below Grade
- Parcel number: 120000700005 02
- Zoning: A
- Zoning description: Agricultural
- Special conditions: Standard
Construction
Type & style
- Home type: SingleFamily
- Architectural style: Cape Cod
- Property subtype: Single Family Residence
Materials
- Mixed
- Foundation: Other
Condition
- New construction: No
- Year built: 2003
Utilities & green energy
- Sewer: Septic = # of BR
- Water: Well
Community & neighborhood
Location
- Region: Bridgeton
- Subdivision: Non
- Municipality: STOW CREEK TWP
Other
Other facts
- Listing agreement: Exclusive Right To Sell
- Listing terms: Cash,FHA,VA Loan,Conventional
- Ownership: Fee Simple
Price history
| Date | Event | Price |
|---|---|---|
| 9/18/2025 | Sold | $475,000+5.6%$354/sqft |
Source: | ||
| 8/16/2025 | Pending sale | $450,000$336/sqft |
Source: | ||
| 8/4/2025 | Listed for sale | $450,000+63.6%$336/sqft |
Source: | ||
| 1/13/2020 | Listing removed | $275,000$205/sqft |
Source: BHHS Fox & Roach Mullica Hill #NJCB122222 Report a problem | ||
| 8/5/2019 | Listed for sale | $275,000-5.8%$205/sqft |
Source: BHHS Fox & Roach-Mullica Hill South #NJCB122222 Report a problem | ||
Public tax history
| Year | Property taxes | Tax assessment |
|---|---|---|
| 2025 | $6,221 | $203,300 |
| 2024 | $6,221 -11.3% | $203,300 |
| 2023 | $7,012 +1.8% | $203,300 |
Find assessor info on the county website
Neighborhood: 08302
Nearby schools
GreatSchools rating
- 8/10Stow Creek Township Elementary SchoolGrades: PK-8Distance: 1.4 mi
- 4/10Cumberland Reg High SchoolGrades: 9-12Distance: 5.1 mi
Schools provided by the listing agent
- District: Stow Creek Township Public Schools
Source: Bright MLS. This data may not be complete. We recommend contacting the local school district to confirm school assignments for this home.

Get pre-qualified for a loan
At Zillow Home Loans, we can pre-qualify you in as little as 5 minutes with no impact to your credit score.An equal housing lender. NMLS #10287.
