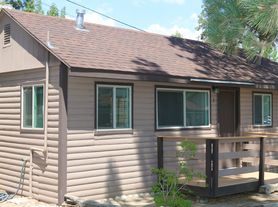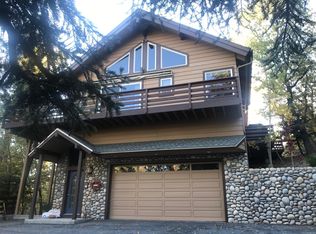Located in Big Bear Lake, this log-sided cabin features three bedrooms and two and a half bathrooms with knotty pine tongue-and-groove throughout. There is an open dining and living area with a wood-burning river rock fireplace. The master suite is loft-style and includes a sitting area, half bath, and a large balcony or deck. Additional amenities include washer and dryer hookups, a front deck, and a spacious wrap-around back deck. Available Now. Rent: $1,900; Security deposit: $2,200; 1,257 SqFt. Lot: 4620 SqFt. Directions: West on Big Bear Blvd, Right on Temple, Left on Dream St., Right on Wanita Ln.
Based on information from the Mountain Resort Communities Association of REALTORS as of 2025-10-28 17:05:25 PDT. All data, including all measurements and calculations of area, is obtained from various sources and has not been, and will not be, verified by broker or MLS. All information should be independently reviewed and verified for accuracy. Properties may or may not be listed by the office/agent presenting the information.
IDX information is provided exclusively for personal, non-commercial use, and may not be used for any purpose other than to identify prospective properties consumers may be interested in purchasing. Information is deemed reliable but not guaranteed.
House for rent
$1,900/mo
527 Wanita Ln, Big Bear Lake, CA 92315
3beds
1,257sqft
Price may not include required fees and charges.
Singlefamily
Available now
-- Pets
Ceiling fan
Dryer hookup laundry
-- Parking
Natural gas, forced air
What's special
Wood-burning river rock fireplaceLarge balcony or deckSitting areaFront deckSpacious wrap-around back deckWasher and dryer hookupsKnotty pine tongue-and-groove
- 4 days |
- -- |
- -- |
Travel times
Zillow can help you save for your dream home
With a 6% savings match, a first-time homebuyer savings account is designed to help you reach your down payment goals faster.
Offer exclusive to Foyer+; Terms apply. Details on landing page.
Facts & features
Interior
Bedrooms & bathrooms
- Bedrooms: 3
- Bathrooms: 3
- Full bathrooms: 2
- 1/2 bathrooms: 1
Heating
- Natural Gas, Forced Air
Cooling
- Ceiling Fan
Appliances
- Laundry: Dryer Hookup, Hookups, Washer Hookup
Features
- Bedroom on Main Level, Ceiling Fan(s), Vaulted Ceiling(s)
Interior area
- Total interior livable area: 1,257 sqft
Property
Parking
- Details: Contact manager
Features
- Stories: 2
- Patio & porch: Deck
- Exterior features: Bedroom on Main Level, Concrete Driveway, Deck, Double Pane Windows, Dryer Hookup, Fence, Garbage included in rent, Heating system: Forced Air, Heating: Gas, Level, Lot Features: Level, No Garage, Parking Space(s), Roof Type: Composition, Sewage included in rent, Vaulted Ceiling(s), View Type: Mountain(s), View Type: Trees/Woods, Washer Hookup
Details
- Parcel number: 0308045100000
Construction
Type & style
- Home type: SingleFamily
- Property subtype: SingleFamily
Materials
- Roof: Composition
Condition
- Year built: 1954
Utilities & green energy
- Utilities for property: Garbage, Sewage
Community & HOA
Location
- Region: Big Bear Lake
Financial & listing details
- Lease term: Contact For Details
Price history
| Date | Event | Price |
|---|---|---|
| 10/24/2025 | Listed for rent | $1,900$2/sqft |
Source: | ||
| 10/15/2019 | Sold | $265,000-6.9%$211/sqft |
Source: | ||
| 9/26/2019 | Pending sale | $284,500$226/sqft |
Source: Re/Max Big Bear-Fox Farm #31905027 | ||
| 8/1/2019 | Price change | $284,500-5.1%$226/sqft |
Source: Re/Max Big Bear-Fox Farm #31905027 | ||
| 6/19/2019 | Price change | $299,900-3.2%$239/sqft |
Source: Re/Max Big Bear-Fox Farm #31905027 | ||

