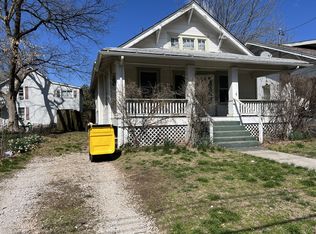Closed
Price Unknown
527 W Webster Street Street, Springfield, MO 65802
2beds
1,498sqft
Single Family Residence
Built in 1906
3,484.8 Square Feet Lot
$141,400 Zestimate®
$--/sqft
$1,034 Estimated rent
Home value
$141,400
$129,000 - $156,000
$1,034/mo
Zestimate® history
Loading...
Owner options
Explore your selling options
What's special
THIS PROPERTY QUALIFIES FOR THE 'RESTORE SGF' Down Payment Assistance Program!! This is a great opportunity so don't let this pass you by! What an adorable cute little bungalow beauty. Featuring nearly 1500 sq. ft. of sprawling living square feet, and an additional 840 square feet of unfinished but usable area in the basement. Beautiful hard wood floors, and an extra large kitchen for the chef. In addition there is an upper loft area that can be used as a bedroom or office space. with new baseboard heat installed. You can sit on the front porch swing and enjoy the recently restructured front porch and enjoy your morning coffee or your evening quiet time. There is a 1 car detached garage that historically replicates the home. This home possibly qualifies for the SPRINGFIELD GRANT LOAN. Be sure to consult your lender about this great opportunity. Make this house your home soon! The RESTORE SGF program SGF will provide, to qualifying homebuyers a $9000 grant for down payment and closing costs. The borrower must contribute at least $1500 of their own money.
Zillow last checked: 8 hours ago
Listing updated: October 08, 2025 at 03:08pm
Listed by:
Shari L Jones 417-299-7778,
Murney Associates - Nixa
Bought with:
Tonya Murfin, 2002027180
Southwest Missouri Realty
Source: SOMOMLS,MLS#: 60266474
Facts & features
Interior
Bedrooms & bathrooms
- Bedrooms: 2
- Bathrooms: 1
- Full bathrooms: 1
Heating
- Baseboard, Forced Air, Electric, Natural Gas
Cooling
- Central Air, Ceiling Fan(s), Window Unit(s)
Appliances
- Included: Electric Water Heater, Free-Standing Gas Oven, Dryer, Washer, Refrigerator
- Laundry: Main Level, W/D Hookup
Features
- High Speed Internet, High Ceilings
- Flooring: Hardwood, Vinyl
- Doors: Storm Door(s)
- Basement: Concrete,Unfinished,Full
- Has fireplace: No
Interior area
- Total structure area: 2,338
- Total interior livable area: 1,498 sqft
- Finished area above ground: 1,498
- Finished area below ground: 0
Property
Parking
- Total spaces: 1
- Parking features: Driveway, Garage Faces Front
- Garage spaces: 1
- Has uncovered spaces: Yes
Features
- Levels: One and One Half
- Stories: 1
- Patio & porch: Covered, Front Porch
- Exterior features: Rain Gutters
- Fencing: Wood,Full
Lot
- Size: 3,484 sqft
- Features: Easements, Level, Landscaped
Details
- Parcel number: 881314121011
Construction
Type & style
- Home type: SingleFamily
- Architectural style: Bungalow
- Property subtype: Single Family Residence
Materials
- Brick, Vinyl Siding, Stucco
- Foundation: Block
- Roof: Composition
Condition
- Year built: 1906
Utilities & green energy
- Sewer: Public Sewer
- Water: Public
Community & neighborhood
Location
- Region: Springfield
- Subdivision: Hendricks & Jones
Other
Other facts
- Listing terms: Cash,VA Loan,FHA,Conventional
Price history
| Date | Event | Price |
|---|---|---|
| 6/20/2024 | Sold | -- |
Source: | ||
| 5/8/2024 | Pending sale | $139,900$93/sqft |
Source: | ||
| 5/1/2024 | Price change | $139,900-3.5%$93/sqft |
Source: | ||
| 4/22/2024 | Listed for sale | $144,900+189.8%$97/sqft |
Source: | ||
| 9/27/2017 | Sold | -- |
Source: Agent Provided Report a problem | ||
Public tax history
| Year | Property taxes | Tax assessment |
|---|---|---|
| 2024 | $519 +0.6% | $9,670 |
| 2023 | $516 -0.2% | $9,670 +2.2% |
| 2022 | $517 +0% | $9,460 |
Find assessor info on the county website
Neighborhood: Grant Beach
Nearby schools
GreatSchools rating
- 1/10Weaver Elementary SchoolGrades: PK-5Distance: 0.4 mi
- 2/10Pipkin Middle SchoolGrades: 6-8Distance: 0.1 mi
- 7/10Central High SchoolGrades: 6-12Distance: 0.4 mi
Schools provided by the listing agent
- Elementary: SGF-Weaver
- Middle: SGF-Pipkin
- High: SGF-Central
Source: SOMOMLS. This data may not be complete. We recommend contacting the local school district to confirm school assignments for this home.
