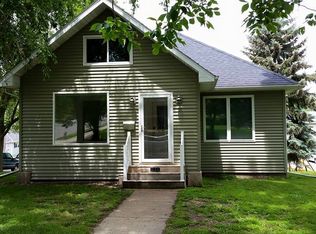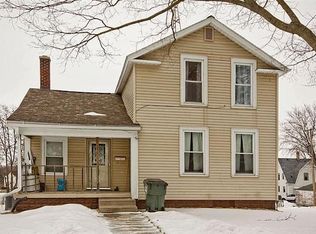Closed
$245,000
527 West Carroll Street, Portage, WI 53901
3beds
1,878sqft
Single Family Residence
Built in 1922
6,969.6 Square Feet Lot
$260,500 Zestimate®
$130/sqft
$2,061 Estimated rent
Home value
$260,500
$219,000 - $313,000
$2,061/mo
Zestimate® history
Loading...
Owner options
Explore your selling options
What's special
Step into the cozy front porch and unlock for yourself the perfect mix of comfort, character and functionality with just the right blend of modern touches. Inside, the open floor plan seamlessly connects the living, dining, and kitchen areas. On the main level you will find a spacious bedroom with a generous walk-in closet, convenient main-level laundry, and an updated bathroom. Finished walkout lower level currently set up as a luxurious master ensuite, the lower level offers endless possibilities and plenty of flexibility to suit your needs. A single-car garage on the lower level conveniently leads directly into the kitchen for easy access. Some appliances, flooring, water heater, backsplash, gutters and privacy fence all new within the last 5 years. RUN to this one while it lasts!
Zillow last checked: 8 hours ago
Listing updated: March 19, 2025 at 08:11pm
Listed by:
Briana Kelley Pref:608-381-2906,
EXP Realty, LLC
Bought with:
Heidi Kopras
Source: WIREX MLS,MLS#: 1992683 Originating MLS: South Central Wisconsin MLS
Originating MLS: South Central Wisconsin MLS
Facts & features
Interior
Bedrooms & bathrooms
- Bedrooms: 3
- Bathrooms: 2
- Full bathrooms: 2
- Main level bedrooms: 1
Primary bedroom
- Level: Main
- Area: 153
- Dimensions: 17 x 9
Bedroom 2
- Level: Upper
- Area: 156
- Dimensions: 13 x 12
Bedroom 3
- Level: Upper
- Area: 117
- Dimensions: 13 x 9
Bathroom
- Features: At least 1 Tub, No Master Bedroom Bath
Dining room
- Level: Main
- Area: 182
- Dimensions: 14 x 13
Family room
- Level: Lower
- Area: 240
- Dimensions: 16 x 15
Kitchen
- Level: Main
- Area: 143
- Dimensions: 13 x 11
Living room
- Level: Main
- Area: 252
- Dimensions: 18 x 14
Heating
- Natural Gas, Forced Air
Cooling
- Central Air
Appliances
- Included: Range/Oven, Refrigerator, Dishwasher, Microwave, Washer, Dryer
Features
- Walk-In Closet(s), Breakfast Bar
- Basement: Full,Exposed,Full Size Windows,Walk-Out Access,Finished
Interior area
- Total structure area: 1,878
- Total interior livable area: 1,878 sqft
- Finished area above ground: 1,292
- Finished area below ground: 586
Property
Parking
- Total spaces: 1
- Parking features: 1 Car, Attached
- Attached garage spaces: 1
Features
- Levels: Two
- Stories: 2
- Fencing: Fenced Yard
Lot
- Size: 6,969 sqft
- Features: Sidewalks
Details
- Parcel number: 11271 1578
- Zoning: Res
- Special conditions: Arms Length
Construction
Type & style
- Home type: SingleFamily
- Architectural style: Bungalow
- Property subtype: Single Family Residence
Materials
- Aluminum/Steel
Condition
- 21+ Years
- New construction: No
- Year built: 1922
Utilities & green energy
- Sewer: Public Sewer
- Water: Public
Community & neighborhood
Location
- Region: Portage
- Municipality: Portage
Price history
| Date | Event | Price |
|---|---|---|
| 3/11/2025 | Sold | $245,000$130/sqft |
Source: | ||
| 2/8/2025 | Contingent | $245,000$130/sqft |
Source: | ||
| 2/1/2025 | Listed for sale | $245,000+38.4%$130/sqft |
Source: | ||
| 8/21/2019 | Sold | $177,000+1.2%$94/sqft |
Source: Public Record | ||
| 8/10/2019 | Pending sale | $174,900$93/sqft |
Source: RE/MAX Preferred #1862672 | ||
Public tax history
| Year | Property taxes | Tax assessment |
|---|---|---|
| 2024 | $5,227 +25.1% | $267,500 +7.2% |
| 2023 | $4,177 +3.5% | $249,600 +13.2% |
| 2022 | $4,035 +9.1% | $220,500 +17.4% |
Find assessor info on the county website
Neighborhood: 53901
Nearby schools
GreatSchools rating
- NAWoodridge Elementary SchoolGrades: K-1Distance: 1.3 mi
- 4/10Wayne Bartels Middle SchoolGrades: 6-8Distance: 1.2 mi
- 6/10Portage High SchoolGrades: 6-12Distance: 1.5 mi
Schools provided by the listing agent
- Middle: Wayne Bartels,wayne Bartels
- High: Portage
- District: Portage
Source: WIREX MLS. This data may not be complete. We recommend contacting the local school district to confirm school assignments for this home.

Get pre-qualified for a loan
At Zillow Home Loans, we can pre-qualify you in as little as 5 minutes with no impact to your credit score.An equal housing lender. NMLS #10287.
Sell for more on Zillow
Get a free Zillow Showcase℠ listing and you could sell for .
$260,500
2% more+ $5,210
With Zillow Showcase(estimated)
$265,710

