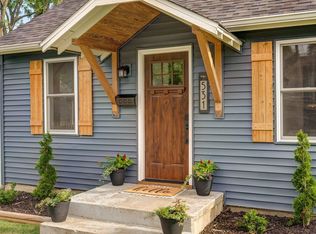Closed
Price Unknown
527 W Bell Street, Springfield, MO 65803
3beds
1,164sqft
Single Family Residence
Built in 1938
8,276.4 Square Feet Lot
$166,200 Zestimate®
$--/sqft
$1,233 Estimated rent
Home value
$166,200
$155,000 - $176,000
$1,233/mo
Zestimate® history
Loading...
Owner options
Explore your selling options
What's special
Charming Move-in ready 3 bedroom 2 bath home only 1 block from the beautiful Doling Park and full-service Family Center. Enter from the covered front porch into the living room with vaulted ceilings. Large dining room could easily double as an office. Family-friendly split floor plan has 2 bedrooms and a hall bath at the front of the house and a great master suite at the rear of the house, complete with high ceilings, loads of closet room, spacious contemporary bathroom, and a private covered porch. Kitchen maximizes its space and has lots of storage and a pantry closet. Updated laundry room with easy access to a back deck, perfect place for a grill. Bonus 10x22 garage /storage/workshop building is dry space for your lawn equipment and supplies, could be repaired or removed to make room for a larger garage at the back of the house. Priced to sell, this house has updated electrical service, central heat and air, low maintenance vinyl siding and windows. Easy access to I44.
Zillow last checked: 8 hours ago
Listing updated: August 02, 2024 at 02:57pm
Listed by:
Jonathan James Hosack 417-894-7844,
Lacknothing Homes, LLC
Bought with:
Atlee Wolfard, 2022007781
Liberty Family Realty, LLC
Source: SOMOMLS,MLS#: 60242712
Facts & features
Interior
Bedrooms & bathrooms
- Bedrooms: 3
- Bathrooms: 2
- Full bathrooms: 2
Heating
- Central, Forced Air, Natural Gas
Cooling
- Central Air
Appliances
- Included: Dishwasher, Electric Water Heater, Microwave
- Laundry: Main Level, W/D Hookup
Features
- Cathedral Ceiling(s), High Ceilings, Tile Counters, Vaulted Ceiling(s)
- Flooring: Hardwood, Laminate, Vinyl
- Windows: Blinds, Double Pane Windows
- Has basement: No
- Attic: Access Only:No Stairs
- Has fireplace: No
Interior area
- Total structure area: 1,164
- Total interior livable area: 1,164 sqft
- Finished area above ground: 1,164
- Finished area below ground: 0
Property
Parking
- Total spaces: 1
- Parking features: Driveway
- Garage spaces: 1
- Has uncovered spaces: Yes
Features
- Levels: One
- Stories: 1
- Patio & porch: Covered, Deck, Front Porch, Patio, Rear Porch, Side Porch
- Fencing: Chain Link
Lot
- Size: 8,276 sqft
- Dimensions: 60 x 138
Details
- Additional structures: Outbuilding, Shed(s)
- Parcel number: 881302116028
Construction
Type & style
- Home type: SingleFamily
- Architectural style: Bungalow
- Property subtype: Single Family Residence
Materials
- Vinyl Siding, Frame
- Foundation: Crawl Space, Permanent
- Roof: Shingle
Condition
- Year built: 1938
Utilities & green energy
- Sewer: Public Sewer
- Water: Public
Community & neighborhood
Security
- Security features: Smoke Detector(s)
Location
- Region: Springfield
- Subdivision: Pentecostal
Other
Other facts
- Listing terms: Cash,Conventional,FHA,VA Loan
- Road surface type: Asphalt
Price history
| Date | Event | Price |
|---|---|---|
| 6/16/2023 | Sold | -- |
Source: | ||
| 5/18/2023 | Pending sale | $135,000$116/sqft |
Source: | ||
| 5/14/2023 | Listed for sale | $135,000+80.2%$116/sqft |
Source: | ||
| 7/9/2019 | Listing removed | $850$1/sqft |
Source: Lacknothing Homes, LLC Report a problem | ||
| 7/7/2019 | Listed for rent | $850$1/sqft |
Source: Lacknothing Homes, LLC Report a problem | ||
Public tax history
| Year | Property taxes | Tax assessment |
|---|---|---|
| 2025 | $1,276 +84.6% | $25,610 +98.8% |
| 2024 | $691 +0.6% | $12,880 |
| 2023 | $687 +11.1% | $12,880 +13.8% |
Find assessor info on the county website
Neighborhood: Doling Park
Nearby schools
GreatSchools rating
- 5/10Watkins Elementary SchoolGrades: PK-5Distance: 0.4 mi
- 2/10Reed Middle SchoolGrades: 6-8Distance: 1 mi
- 4/10Hillcrest High SchoolGrades: 9-12Distance: 0.6 mi
Schools provided by the listing agent
- Elementary: SGF-Watkins
- Middle: SGF-Reed
- High: SGF-Hillcrest
Source: SOMOMLS. This data may not be complete. We recommend contacting the local school district to confirm school assignments for this home.
Sell for more on Zillow
Get a Zillow Showcase℠ listing at no additional cost and you could sell for .
$166,200
2% more+$3,324
With Zillow Showcase(estimated)$169,524
