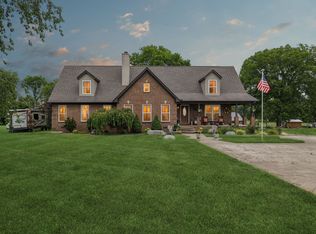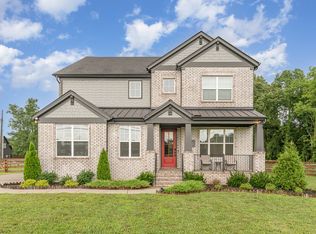Closed
$850,000
527 Vesta Rd, Lebanon, TN 37090
3beds
4,108sqft
Single Family Residence, Residential
Built in 2015
5.83 Acres Lot
$833,900 Zestimate®
$207/sqft
$3,152 Estimated rent
Home value
$833,900
$776,000 - $901,000
$3,152/mo
Zestimate® history
Loading...
Owner options
Explore your selling options
What's special
Open House this Saturday from 2pm-4pm! Save up to 1% of your loan amount as a closing cost credit when you use seller's suggested lender! Nestled on 5.83 acres of serene countryside, this striking all-brick home offers over 4,000 square feet of living space, combining luxury with practicality. The open floor plan flows seamlessly from the spacious living room to the dining area and beautifully renovated kitchen. The kitchen features stunning wood-finish cabinets, quartz countertops, a farmhouse sink, pot filler, floating shelves, built-in stainless steel appliances, and a massive walk-in pantry. The garage was converted in 2024 into a versatile playroom or can be additional living space, complemented by a large laundry room. The primary suite is a private retreat, boasting a renovated ensuite bathroom with double vanities, a spacious tiled shower, and a bathtub inside for a spa-like experience. A second, renovated bathroom downstairs as well as another bedroom with a large walk-in closet. Flex room downstairs can be used as an office or another bedroom. Upstairs, you'll find the third bedroom, along with a bonus room and a full bathroom. Two other rooms upstairs provide plenty of space for a guest room, workout room, hobby room, etc. An additional room has been thoughtfully finished and converted by the sellers in 2021, adding valuable square footage. Outside, a covered back deck overlooks a refreshing pool and pool deck—perfect for relaxing and entertaining. The property also includes a convenient storage building, with plenty of space for pets, kids, or outdoor activities. New HVAC and tankless water heater installed last year! This home offers the perfect blend of modern amenities, ample space, and rural tranquility. Convenient location to Lebanon, Mt. Juliet, and Murfreesboro! Schedule your showing today!
Zillow last checked: 8 hours ago
Listing updated: March 24, 2025 at 12:14pm
Listing Provided by:
Chelsea Hawkins 864-704-3265,
Keller Williams Realty Mt. Juliet,
Christian LeMere 615-593-8090,
Keller Williams Realty Mt. Juliet
Bought with:
Josh Anderson, 304262
The Anderson Group Real Estate Services, LLC
Source: RealTracs MLS as distributed by MLS GRID,MLS#: 2793009
Facts & features
Interior
Bedrooms & bathrooms
- Bedrooms: 3
- Bathrooms: 3
- Full bathrooms: 3
- Main level bedrooms: 2
Bedroom 1
- Features: Suite
- Level: Suite
- Area: 240 Square Feet
- Dimensions: 15x16
Bedroom 2
- Features: Walk-In Closet(s)
- Level: Walk-In Closet(s)
- Area: 165 Square Feet
- Dimensions: 11x15
Bedroom 3
- Features: Walk-In Closet(s)
- Level: Walk-In Closet(s)
- Area: 156 Square Feet
- Dimensions: 12x13
Bonus room
- Features: Second Floor
- Level: Second Floor
- Area: 416 Square Feet
- Dimensions: 13x32
Den
- Area: 308 Square Feet
- Dimensions: 14x22
Dining room
- Area: 208 Square Feet
- Dimensions: 13x16
Kitchen
- Features: Pantry
- Level: Pantry
- Area: 169 Square Feet
- Dimensions: 13x13
Living room
- Area: 440 Square Feet
- Dimensions: 20x22
Heating
- Central
Cooling
- Central Air, Electric
Appliances
- Included: Built-In Electric Oven, Gas Range, Dishwasher, Disposal, Microwave, Stainless Steel Appliance(s)
- Laundry: Electric Dryer Hookup, Washer Hookup
Features
- Ceiling Fan(s), Extra Closets, Open Floorplan, Pantry, Storage, Walk-In Closet(s), Primary Bedroom Main Floor
- Flooring: Carpet, Laminate, Tile
- Basement: Crawl Space
- Number of fireplaces: 1
- Fireplace features: Living Room
Interior area
- Total structure area: 4,108
- Total interior livable area: 4,108 sqft
- Finished area above ground: 4,108
Property
Features
- Levels: Two
- Stories: 2
- Patio & porch: Deck, Covered, Porch
- Has private pool: Yes
- Pool features: Above Ground
- Fencing: Partial
Lot
- Size: 5.83 Acres
- Features: Level
Details
- Parcel number: 142 00901 000
- Special conditions: Standard
Construction
Type & style
- Home type: SingleFamily
- Property subtype: Single Family Residence, Residential
Materials
- Brick
Condition
- New construction: No
- Year built: 2015
Utilities & green energy
- Sewer: Septic Tank
- Water: Public
- Utilities for property: Electricity Available, Water Available
Green energy
- Energy efficient items: Water Heater
Community & neighborhood
Security
- Security features: Fire Alarm, Smoke Detector(s)
Location
- Region: Lebanon
- Subdivision: Martin Giner Prop
Price history
| Date | Event | Price |
|---|---|---|
| 3/20/2025 | Sold | $850,000$207/sqft |
Source: | ||
| 2/23/2025 | Contingent | $850,000$207/sqft |
Source: | ||
| 2/20/2025 | Listed for sale | $850,000-10.5%$207/sqft |
Source: | ||
| 2/6/2025 | Listing removed | $949,900$231/sqft |
Source: | ||
| 1/16/2025 | Listed for sale | $949,900+22.7%$231/sqft |
Source: | ||
Public tax history
| Year | Property taxes | Tax assessment |
|---|---|---|
| 2024 | $2,252 | $117,950 |
| 2023 | $2,252 | $117,950 |
| 2022 | $2,252 | $117,950 |
Find assessor info on the county website
Neighborhood: 37090
Nearby schools
GreatSchools rating
- 6/10Southside Elementary SchoolGrades: PK-8Distance: 8.2 mi
- 7/10Wilson Central High SchoolGrades: 9-12Distance: 5.6 mi
Schools provided by the listing agent
- Elementary: Southside Elementary
- Middle: Southside Elementary
- High: Wilson Central High School
Source: RealTracs MLS as distributed by MLS GRID. This data may not be complete. We recommend contacting the local school district to confirm school assignments for this home.
Get a cash offer in 3 minutes
Find out how much your home could sell for in as little as 3 minutes with a no-obligation cash offer.
Estimated market value$833,900
Get a cash offer in 3 minutes
Find out how much your home could sell for in as little as 3 minutes with a no-obligation cash offer.
Estimated market value
$833,900

