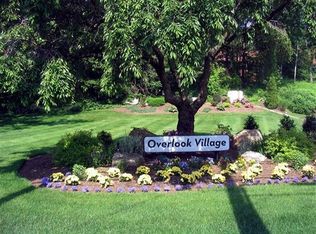Desirable END UNIT with extra natural lighting, space & privacy! It's ready to move right in. Paver patio leads to this contemporary, multi-level townhome with pizzazz. New heat pump = low-cost utility bills! (2021 bills average $124/month) Dynamic, open-concept floor plan. Living Rm with cathedral ceilings and new sliders leading to spacious, covered balcony. Hardwood Floors and custom wood railings. Corner wood burning Fireplace. Eat-in Kitchen with Stainless Steel Appliances. Gracious Master Bedroom opens to Living Rm below, creating a unique "loft-like" effect. New sliders to bedroom balcony. Two updated full baths, one w/ whirlpool tub. Fabulous, walk-out, multi-use Family Rm with sliders to private deck. The attached garage offers storage, an auto door opener, and keyless entry. On-site pool and tennis. Terrific commute location! A shopper's paradise. Click on MEDIA to see the Walk-through Video, Interactive Floorplan, Room Arranger, and More. Don't miss this one. It's a winner!
This property is off market, which means it's not currently listed for sale or rent on Zillow. This may be different from what's available on other websites or public sources.
