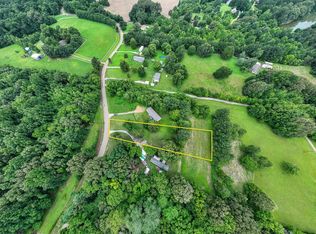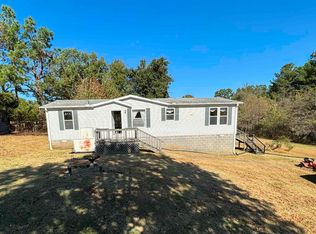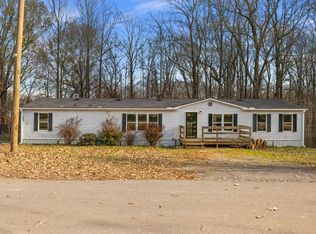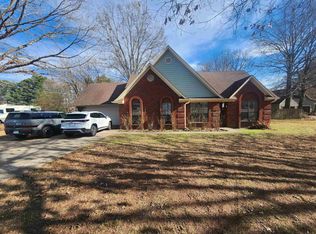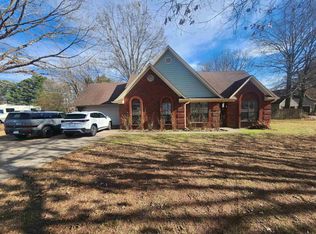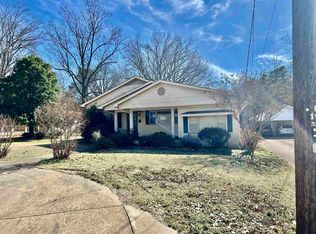Looking for S-P-A-C-E? This Home has it ALL! 5 Bedrooms, 3 Bathrooms... all on 1.16 Acres! Looking For Country Living at its Finest... you found it! New Flooring throughout, Fresh New Interior Paint, New Refrigerator and Stove! This Split bedroom home offers a primary suite with a private bath, double sinks, separate Shower and Corner tub! The kitchen has SO Much Cabinet space, and there is a Separate Laundry Room too. The Great Room comes complete with a Fireplace, and there is so much room for family gatherings, entertaining.. and large Families! Don't miss this Great opportunity and Great Price! Make your appointment today
Pending
$215,000
527 Sunnyside Rd, Brighton, TN 38011
5beds
1,976sqft
Est.:
Single Family Residence
Built in 2008
1.16 Acres Lot
$211,300 Zestimate®
$109/sqft
$-- HOA
What's special
- 121 days |
- 43 |
- 0 |
Zillow last checked: 8 hours ago
Listing updated: January 21, 2026 at 09:24am
Listed by:
Jennifer A Clark,
KAIZEN Realty, LLC 901-221-4041
Source: MAAR,MLS#: 10208432
Facts & features
Interior
Bedrooms & bathrooms
- Bedrooms: 5
- Bathrooms: 3
- Full bathrooms: 3
Primary bedroom
- Dimensions: 0 x 0
Dining room
- Dimensions: 0 x 0
Kitchen
- Features: Breakfast Bar
Living room
- Features: Great Room, LR/DR Combination
- Dimensions: 0 x 0
Den
- Dimensions: 0 x 0
Heating
- Central
Cooling
- Central Air
Features
- All Bedrooms Down, Split Bedroom Plan, Square Feet Source: AutoFill (MAARdata) or Public Records (Cnty Assessor Site)
- Flooring: Vinyl
- Number of fireplaces: 1
Interior area
- Total interior livable area: 1,976 sqft
Property
Parking
- Total spaces: 2
- Parking features: Driveway/Pad
- Covered spaces: 2
- Has uncovered spaces: Yes
Features
- Stories: 1
- Patio & porch: Deck
- Pool features: None
Lot
- Size: 1.16 Acres
- Dimensions: 1.16
- Features: Some Trees
Details
- Parcel number: 078 078 00218
Construction
Type & style
- Home type: SingleFamily
- Architectural style: Traditional
- Property subtype: Single Family Residence
Materials
- Vinyl Siding
Condition
- New construction: No
- Year built: 2008
Community & HOA
Community
- Subdivision: Billy Ray Harkness
Location
- Region: Brighton
Financial & listing details
- Price per square foot: $109/sqft
- Tax assessed value: $37,100
- Annual tax amount: $141
- Price range: $215K - $215K
- Date on market: 10/24/2025
- Cumulative days on market: 120 days
Estimated market value
$211,300
$201,000 - $222,000
$2,129/mo
Price history
Price history
| Date | Event | Price |
|---|---|---|
| 1/21/2026 | Pending sale | $215,000$109/sqft |
Source: | ||
| 11/19/2025 | Price change | $215,000-4%$109/sqft |
Source: | ||
| 11/8/2025 | Price change | $224,000-2.2%$113/sqft |
Source: | ||
| 10/24/2025 | Listed for sale | $229,000+99.1%$116/sqft |
Source: | ||
| 7/21/2025 | Sold | $115,000$58/sqft |
Source: | ||
| 6/23/2025 | Pending sale | $115,000$58/sqft |
Source: | ||
| 5/11/2025 | Listed for sale | $115,000-8%$58/sqft |
Source: | ||
| 11/19/2024 | Listing removed | $125,000$63/sqft |
Source: Hubzu #87916670557AUCN21 Report a problem | ||
| 8/16/2024 | Listed for sale | $125,000$63/sqft |
Source: Hubzu #87916670557AUCN24 Report a problem | ||
| 8/15/2024 | Listing removed | -- |
Source: Hubzu #87916670557AUCN23 Report a problem | ||
| 8/7/2024 | Listed for sale | $125,000$63/sqft |
Source: Hubzu #87916670557AUCN23 Report a problem | ||
| 8/7/2024 | Listing removed | -- |
Source: Hubzu #87916670557AUCN22 Report a problem | ||
| 7/30/2024 | Listed for sale | $125,000$63/sqft |
Source: Hubzu #87916670557AUCN22 Report a problem | ||
| 7/29/2024 | Listing removed | -- |
Source: Hubzu #87916670557AUCN21 Report a problem | ||
| 7/24/2024 | Listed for sale | $125,000+10.1%$63/sqft |
Source: Hubzu #87916670557AUCN21 Report a problem | ||
| 11/13/2023 | Sold | $113,520+376.3%$57/sqft |
Source: Public Record Report a problem | ||
| 4/19/2022 | Listing removed | -- |
Source: | ||
| 4/3/2018 | Listing removed | $23,833-23.6%$12/sqft |
Source: Auction.com Report a problem | ||
| 2/8/2018 | Listed for sale | -- |
Source: Auction.com Report a problem | ||
| 10/21/2013 | Sold | $31,200$16/sqft |
Source: Public Record Report a problem | ||
Public tax history
Public tax history
| Year | Property taxes | Tax assessment |
|---|---|---|
| 2025 | $141 | $9,275 |
| 2024 | $141 | $9,275 |
| 2023 | $141 +4% | $9,275 +39.5% |
| 2022 | $136 | $6,650 |
| 2021 | $136 +0% | $6,650 |
| 2020 | $136 -20.8% | $6,650 -6% |
| 2019 | $171 | $7,075 |
| 2018 | $171 +0.1% | $7,075 |
| 2017 | $171 | $7,075 |
| 2016 | $171 +2.5% | $7,075 +2.5% |
| 2015 | $167 -0.2% | $6,900 -0.2% |
| 2014 | $167 | $6,911 |
| 2013 | -- | $6,911 -21.4% |
| 2012 | $206 | $8,793 |
| 2011 | $206 | $8,793 |
| 2010 | $206 | $8,793 |
| 2009 | $206 | $8,793 |
| 2008 | $206 | $8,793 +187.1% |
| 2007 | -- | $3,063 |
Find assessor info on the county website
BuyAbility℠ payment
Est. payment
$1,204/mo
Principal & interest
$1109
Property taxes
$95
Climate risks
Neighborhood: 38011
Nearby schools
GreatSchools rating
- 4/10Austin Peay Elementary SchoolGrades: PK-5Distance: 2.7 mi
- 5/10Brighton Middle SchoolGrades: 6-8Distance: 4.9 mi
- 6/10Brighton High SchoolGrades: 9-12Distance: 5.2 mi
