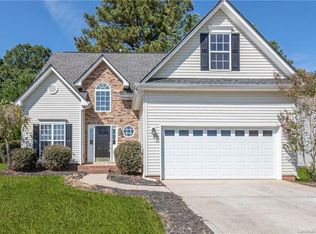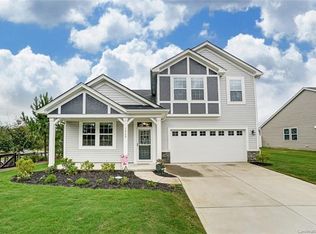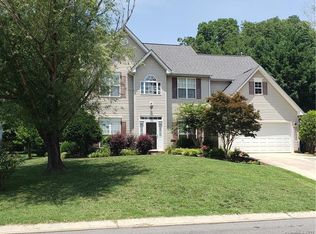Bring your rocking chairs! Adorable 3 Bedroom, 2 Bathroom ranch home located in York, SC. Enjoy the open living concept and relax in the large, vaulted living room with cozy gas fireplace. The spacious kitchen features a custom pantry, providing the perfect storage solution. Huge Master Bedroom, with en suite, offers 2 separate walk-in closets. Relax on your private deck overlooking the large backyard. The oversized, attached, two car garage provides great storage. The huge walk-in crawl space is easily accessible. Neighborhood amenities include an outdoor pool, walking trails and playgrounds. Did we mention the low SC taxes? This is a custom built home designed to impress. Schedule your tour today!
This property is off market, which means it's not currently listed for sale or rent on Zillow. This may be different from what's available on other websites or public sources.


