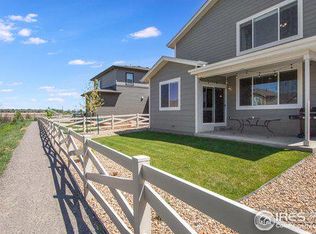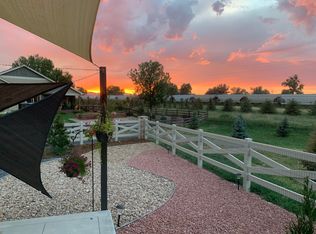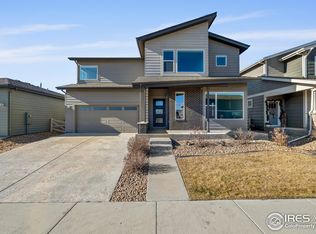Sold for $570,000 on 01/30/24
$570,000
527 Stout St, Fort Collins, CO 80524
3beds
2,359sqft
Residential-Detached, Residential
Built in 2018
4,571 Square Feet Lot
$566,800 Zestimate®
$242/sqft
$2,719 Estimated rent
Home value
$566,800
$538,000 - $595,000
$2,719/mo
Zestimate® history
Loading...
Owner options
Explore your selling options
What's special
The term "better than new" is thrown around a lot but in this case, it really applies. Built in 2018, the owners of this beauty have done so much to upgrade this home. Let's start with the exterior...drought-tolerant native landscaping, 3 new trees added, sprinklers and drips and a garden bed. Backs to a great walking trail too. A gorgeous stamped concrete patio to enjoy Ft Collins' beautiful climate and sunsets. Moving on to smart-home features...operate your home from your phone with the Nest thermostat, MyQ garage, and Wiiz lights. They have recently added a whole-house fan and new solar attic fan, which means way less need to use AC (though it has central AC). Roof was replaced in late 2019. There is really solid and functional built in storage in the oversized almost 600 sqft garage. Quiet lot and street, no thru traffic here. Connexion fiber internet for the work from home folks. Other upgrades include lighting, ceiling fans, high end carpeting, lots of wood floors, and a great entertaining kitchen with stainless appliances and quartz counters. Primary bedroom is spacious with ensuite bath. Mud room area with seating and storage coming from the garage too! Cherry on top is the wonderful views of Horsetooth. You will love this perfect abode!
Zillow last checked: 8 hours ago
Listing updated: August 02, 2024 at 05:52am
Listed by:
Benjamin Blonder 970-420-6166,
Keller Williams Realty NoCo
Bought with:
Kareen Kinzli Larsen
RE/MAX Alliance-Wellington
Source: IRES,MLS#: 999721
Facts & features
Interior
Bedrooms & bathrooms
- Bedrooms: 3
- Bathrooms: 3
- Full bathrooms: 2
- 1/2 bathrooms: 1
Primary bedroom
- Area: 255
- Dimensions: 17 x 15
Bedroom 2
- Area: 144
- Dimensions: 12 x 12
Bedroom 3
- Area: 110
- Dimensions: 11 x 10
Dining room
- Area: 117
- Dimensions: 13 x 9
Kitchen
- Area: 117
- Dimensions: 13 x 9
Living room
- Area: 272
- Dimensions: 16 x 17
Heating
- Forced Air
Cooling
- Central Air, Ceiling Fan(s), Attic Fan, Whole House Fan
Appliances
- Included: Gas Range/Oven, Dishwasher, Refrigerator, Washer, Dryer, Microwave, Disposal
- Laundry: Washer/Dryer Hookups, Upper Level
Features
- Study Area, High Speed Internet, Eat-in Kitchen, Separate Dining Room, Open Floorplan, Pantry, Walk-In Closet(s), Loft, Kitchen Island, Open Floor Plan, Walk-in Closet
- Flooring: Wood, Wood Floors, Vinyl, Carpet
- Windows: Window Coverings
- Basement: None,Crawl Space,Built-In Radon,Sump Pump
Interior area
- Total structure area: 2,359
- Total interior livable area: 2,359 sqft
- Finished area above ground: 2,359
- Finished area below ground: 0
Property
Parking
- Total spaces: 2
- Parking features: Garage Door Opener, Oversized
- Attached garage spaces: 2
- Details: Garage Type: Attached
Accessibility
- Accessibility features: Level Lot, Low Carpet, Main Floor Bath
Features
- Levels: Two
- Stories: 2
- Patio & porch: Patio
- Fencing: Partial
- Has view: Yes
- View description: Mountain(s), Hills
Lot
- Size: 4,571 sqft
- Features: Lawn Sprinkler System, Level
Details
- Parcel number: R1659244
- Zoning: RES
- Special conditions: Private Owner
Construction
Type & style
- Home type: SingleFamily
- Architectural style: Contemporary/Modern
- Property subtype: Residential-Detached, Residential
Materials
- Wood/Frame, Brick
- Roof: Composition
Condition
- Not New, Previously Owned
- New construction: No
- Year built: 2018
Utilities & green energy
- Electric: Electric, City of Ft Coll
- Gas: Natural Gas, Xcel
- Sewer: City Sewer
- Water: District Water, ELCO
- Utilities for property: Natural Gas Available, Electricity Available, Cable Available
Community & neighborhood
Community
- Community features: Park, Hiking/Biking Trails
Location
- Region: Fort Collins
- Subdivision: Timbervine
HOA & financial
HOA
- Has HOA: Yes
- HOA fee: $55 monthly
- Services included: Trash
Other
Other facts
- Listing terms: Cash,Conventional,FHA,VA Loan
Price history
| Date | Event | Price |
|---|---|---|
| 1/30/2024 | Sold | $570,000-3.2%$242/sqft |
Source: | ||
| 12/5/2023 | Pending sale | $589,000$250/sqft |
Source: | ||
| 11/16/2023 | Listed for sale | $589,000+39.4%$250/sqft |
Source: | ||
| 5/30/2018 | Sold | $422,640$179/sqft |
Source: | ||
Public tax history
| Year | Property taxes | Tax assessment |
|---|---|---|
| 2024 | $3,283 +13.5% | $39,644 -1% |
| 2023 | $2,893 -1% | $40,029 +30.6% |
| 2022 | $2,924 -5.5% | $30,642 -2.8% |
Find assessor info on the county website
Neighborhood: Airpark
Nearby schools
GreatSchools rating
- 5/10Laurel Elementary SchoolGrades: PK-5Distance: 1.8 mi
- 5/10Lincoln Middle SchoolGrades: 6-8Distance: 3.6 mi
- 8/10Fort Collins High SchoolGrades: 9-12Distance: 3.7 mi
Schools provided by the listing agent
- Elementary: Laurel
- Middle: Lincoln
- High: Ft Collins
Source: IRES. This data may not be complete. We recommend contacting the local school district to confirm school assignments for this home.
Get a cash offer in 3 minutes
Find out how much your home could sell for in as little as 3 minutes with a no-obligation cash offer.
Estimated market value
$566,800
Get a cash offer in 3 minutes
Find out how much your home could sell for in as little as 3 minutes with a no-obligation cash offer.
Estimated market value
$566,800


