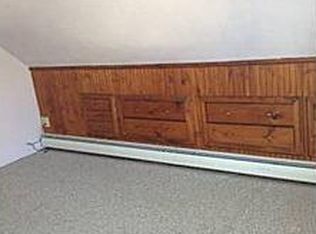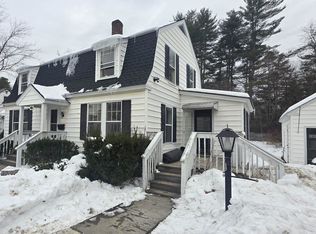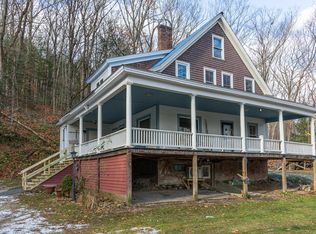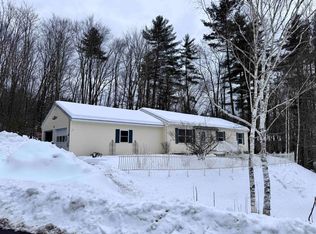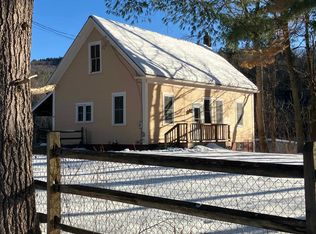This 1550 square foot single family home has 3 bedrooms and 2.0 bathrooms. This home is located at 527 State Rte #121, Bellows Falls, VT 05101.
For sale by owner
$329,900
527 State Rte #121, Bellows Falls, VT 05101
3beds
1,550sqft
Est.:
SingleFamily
Built in 1903
1.5 Acres Lot
$80,100 Zestimate®
$213/sqft
$-- HOA
What's special
Porcelain tile floorsPaved drivewayTwo-car newly insulated garageNew roofNew appliances
- 1 day |
- 326 |
- 24 |
Listed by:
Property Owner (802) 342-0392
Facts & features
Interior
Bedrooms & bathrooms
- Bedrooms: 3
- Bathrooms: 2
- Full bathrooms: 1
- 3/4 bathrooms: 1
Heating
- Baseboard, Propane / Butane
Appliances
- Included: Dishwasher, Dryer, Range / Oven, Refrigerator, Washer
Features
- Flooring: Tile, Hardwood
- Basement: Unfinished
Interior area
- Total interior livable area: 1,550 sqft
Property
Parking
- Total spaces: 4
- Parking features: Garage - Attached, Off-street
Features
- Exterior features: Metal
- Has view: Yes
- View description: Mountain
Lot
- Size: 1.5 Acres
Construction
Type & style
- Home type: SingleFamily
Materials
- Roof: Asphalt
Condition
- New construction: No
- Year built: 1903
Community & HOA
Location
- Region: Bellows Falls
Financial & listing details
- Price per square foot: $213/sqft
- Date on market: 2/28/2026
Estimated market value
$80,100
$52,000 - $123,000
$2,100/mo
Price history
Price history
| Date | Event | Price |
|---|---|---|
| 2/28/2026 | Listed for sale | $329,900+317.6%$213/sqft |
Source: Owner Report a problem | ||
| 5/7/2025 | Sold | $79,000-1.3%$51/sqft |
Source: | ||
| 4/11/2025 | Contingent | $80,000$52/sqft |
Source: | ||
| 4/7/2025 | Price change | $80,000-20%$52/sqft |
Source: | ||
| 3/21/2025 | Price change | $100,000-25.9%$65/sqft |
Source: | ||
| 3/4/2025 | Listed for sale | $135,000$87/sqft |
Source: | ||
Public tax history
Public tax history
Tax history is unavailable.BuyAbility℠ payment
Est. payment
$2,079/mo
Principal & interest
$1565
Property taxes
$514
Climate risks
Neighborhood: 05101
Nearby schools
GreatSchools rating
- 2/10Bellows Falls Middle SchoolGrades: 5-8Distance: 3.7 mi
- 5/10Bellows Falls Uhsd #27Grades: 9-12Distance: 4.7 mi
- 5/10Saxton River Elementary SchoolGrades: PK-4Distance: 2.9 mi
