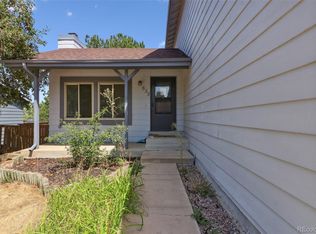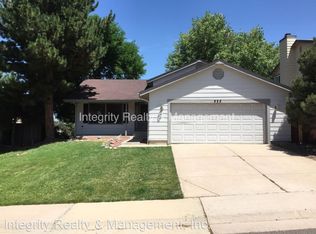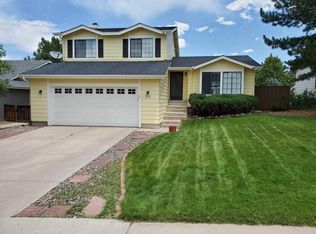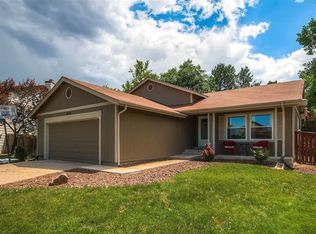Sold for $667,000
$667,000
527 Southpark Road, Highlands Ranch, CO 80126
5beds
2,574sqft
Single Family Residence
Built in 1983
5,793 Square Feet Lot
$674,400 Zestimate®
$259/sqft
$3,568 Estimated rent
Home value
$674,400
$641,000 - $708,000
$3,568/mo
Zestimate® history
Loading...
Owner options
Explore your selling options
What's special
Welcome to your dream home! This beautifully renovated 5 bedroom, 3 bathroom gem boasts upgrades and features including a new roof, new AC, new carpet, new flooring, newer furnace, and more! Step inside and be greeted by exquisite new luxury vinyl flooring throughout the living areas. Upstairs you will find new carpet in the bedrooms, stairs, and hall. The home has been painted with a fresh, contemporary color palette, creating a bright and inviting atmosphere. The heart of this home is the fabulous kitchen with new cabinets, gleaming countertops, and plenty of counter space. Enjoy the warmth from the wood-burning fireplace while watching your favorite shows in the family room. The exterior boasts eye-catching curb appeal with its new paint and new roof. Around back, you can host gatherings or enjoy quiet evenings on your refinished multi-level deck that runs the length of the home. A spacious backyard is perfect for entertaining, gardening, and playing. This home also offers ample storage space to keep your belongings organized and out of sight, including hidden storage in the basement and an outdoor built-in shed. Located next to award-winning Northridge Elementary, HRCA's Northridge Rec Center and sports fields, and miles of walking and biking trails, this home has something for everyone. Come see this fabulous home!
Zillow last checked: 8 hours ago
Listing updated: October 01, 2024 at 10:51am
Listed by:
Carol Deering 720-560-3583 carol@deeringhomes.com,
Realty One Group Premier
Bought with:
Joan Culwell, 040006425
Colorado Home Realty
Source: REcolorado,MLS#: 4912028
Facts & features
Interior
Bedrooms & bathrooms
- Bedrooms: 5
- Bathrooms: 3
- Full bathrooms: 2
- 3/4 bathrooms: 1
Primary bedroom
- Description: With Ensuite 3/4 Bathroom
- Level: Upper
Bedroom
- Level: Upper
Bedroom
- Level: Upper
Bedroom
- Description: Non-Conforming Guest Bedroom
- Level: Lower
Bedroom
- Description: Currently Being Used As A Den/Media Room
- Level: Basement
Primary bathroom
- Description: Updated Ensuite Bath
- Level: Upper
Bathroom
- Description: Full Tub/Shower Combo
- Level: Upper
Bathroom
- Description: Full Guest Bath
- Level: Lower
Dining room
- Description: Dining Area Off Kitchen With Access To Deck
- Level: Main
Family room
- Description: Spacious With Wood Fireplace And Deck Access
- Level: Lower
Kitchen
- Description: Updated With New Cabinets, Countertops, Sink And Range
- Level: Main
Laundry
- Description: Laundry With Additional Storage
- Level: Lower
Living room
- Description: Bright Room With Window Seat
- Level: Main
Office
- Description: Office Space With Access To Backyard Patio
- Level: Lower
Heating
- Forced Air
Cooling
- Central Air
Appliances
- Included: Dishwasher, Disposal, Gas Water Heater, Microwave, Range, Refrigerator
- Laundry: In Unit
Features
- Built-in Features, Ceiling Fan(s), Entrance Foyer, High Ceilings, High Speed Internet, Primary Suite, Quartz Counters, Radon Mitigation System, Smart Thermostat, Smoke Free, Vaulted Ceiling(s)
- Flooring: Carpet, Linoleum, Vinyl
- Windows: Double Pane Windows, Window Coverings
- Basement: Exterior Entry,Finished,Walk-Out Access
- Number of fireplaces: 1
- Fireplace features: Family Room
Interior area
- Total structure area: 2,574
- Total interior livable area: 2,574 sqft
- Finished area above ground: 1,663
- Finished area below ground: 852
Property
Parking
- Total spaces: 2
- Parking features: Concrete, Exterior Access Door, Lighted
- Attached garage spaces: 2
Features
- Levels: Multi/Split
- Patio & porch: Deck, Patio
- Exterior features: Rain Gutters
Lot
- Size: 5,793 sqft
Details
- Parcel number: R0260996
- Zoning: PDU
- Special conditions: Standard
Construction
Type & style
- Home type: SingleFamily
- Property subtype: Single Family Residence
Materials
- Frame
- Roof: Composition
Condition
- Year built: 1983
Utilities & green energy
- Sewer: Public Sewer
Green energy
- Energy efficient items: Appliances, HVAC, Insulation, Roof, Water Heater, Windows
Community & neighborhood
Security
- Security features: Carbon Monoxide Detector(s), Radon Detector, Smoke Detector(s)
Location
- Region: Highlands Ranch
- Subdivision: Northridge
HOA & financial
HOA
- Has HOA: Yes
- HOA fee: $165 quarterly
- Amenities included: Clubhouse, Fitness Center, Park, Playground, Pond Seasonal, Pool, Tennis Court(s)
- Association name: Highlands Ranch HOA
- Association phone: 303-791-2500
Other
Other facts
- Listing terms: 1031 Exchange,Cash,Conventional,FHA,VA Loan
- Ownership: Individual
- Road surface type: Paved
Price history
| Date | Event | Price |
|---|---|---|
| 11/3/2023 | Sold | $667,000+2.6%$259/sqft |
Source: | ||
| 10/1/2023 | Pending sale | $650,000$253/sqft |
Source: | ||
| 9/28/2023 | Listed for sale | $650,000+183.8%$253/sqft |
Source: | ||
| 5/30/2007 | Sold | $229,000+65%$89/sqft |
Source: Public Record Report a problem | ||
| 9/23/1996 | Sold | $138,750$54/sqft |
Source: Public Record Report a problem | ||
Public tax history
| Year | Property taxes | Tax assessment |
|---|---|---|
| 2025 | $3,731 +0.2% | $41,930 -3.1% |
| 2024 | $3,725 +29.8% | $43,280 -0.9% |
| 2023 | $2,869 -3.8% | $43,690 +39.1% |
Find assessor info on the county website
Neighborhood: 80126
Nearby schools
GreatSchools rating
- 8/10Northridge Elementary SchoolGrades: PK-6Distance: 0.1 mi
- 5/10Mountain Ridge Middle SchoolGrades: 7-8Distance: 1.4 mi
- 9/10Mountain Vista High SchoolGrades: 9-12Distance: 2.3 mi
Schools provided by the listing agent
- Elementary: Northridge
- Middle: Mountain Ridge
- High: Mountain Vista
- District: Douglas RE-1
Source: REcolorado. This data may not be complete. We recommend contacting the local school district to confirm school assignments for this home.
Get a cash offer in 3 minutes
Find out how much your home could sell for in as little as 3 minutes with a no-obligation cash offer.
Estimated market value$674,400
Get a cash offer in 3 minutes
Find out how much your home could sell for in as little as 3 minutes with a no-obligation cash offer.
Estimated market value
$674,400



