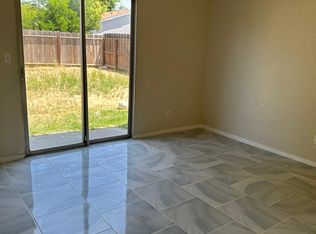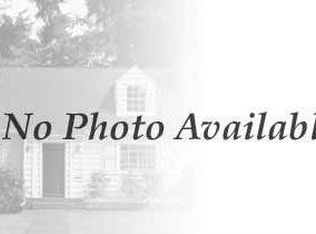Sold for $240,000
Listing Provided by:
Filiberto Villanueva DRE #01418106 209-261-5181,
Realty Executives Of Northern California
Bought with: Realty Executives Of Northern California
$240,000
527 Seville Way, Merced, CA 95341
3beds
977sqft
Single Family Residence
Built in 1984
3,690 Square Feet Lot
$238,900 Zestimate®
$246/sqft
$1,871 Estimated rent
Home value
$238,900
$205,000 - $277,000
$1,871/mo
Zestimate® history
Loading...
Owner options
Explore your selling options
What's special
Great opportunity for this half-plex property in well established area! This home features 3 bedrooms, 2 baths, with 977 SqFt of living space on a spacious 4,792 SqFt lot. Kitchen includes cabinet space for all your kitchenware and laminate countertops. Newer central heating and air conditioning, tile and carpet flooring throughout and a walk-in closet in master bedroom. This home also features a large private backyard. This home is priced perfect to move fast. This home is perfect for first-time homebuyers, investors, or anyone seeking a great opportunity.
Zillow last checked: 8 hours ago
Listing updated: November 25, 2025 at 01:53pm
Listing Provided by:
Filiberto Villanueva DRE #01418106 209-261-5181,
Realty Executives Of Northern California
Bought with:
Filiberto Villanueva, DRE #01418106
Realty Executives Of Northern California
Source: CRMLS,MLS#: MC25109316 Originating MLS: California Regional MLS
Originating MLS: California Regional MLS
Facts & features
Interior
Bedrooms & bathrooms
- Bedrooms: 3
- Bathrooms: 2
- Full bathrooms: 2
- Main level bathrooms: 1
- Main level bedrooms: 1
Bedroom
- Features: All Bedrooms Down
Bathroom
- Features: Bathtub, Laminate Counters, Tub Shower
Kitchen
- Features: Laminate Counters
Other
- Features: Walk-In Closet(s)
Heating
- Central
Cooling
- Central Air
Appliances
- Included: Gas Oven
- Laundry: In Garage
Features
- Eat-in Kitchen, All Bedrooms Down, Walk-In Closet(s)
- Flooring: Carpet, Tile
- Has fireplace: No
- Fireplace features: None
- Common walls with other units/homes: 1 Common Wall
Interior area
- Total interior livable area: 977 sqft
Property
Parking
- Total spaces: 1
- Parking features: Garage - Attached
- Attached garage spaces: 1
Features
- Levels: One
- Stories: 1
- Entry location: North
- Pool features: None
- Has view: Yes
- View description: City Lights
Lot
- Size: 3,690 sqft
- Features: Front Yard, Irregular Lot
Details
- Parcel number: 059492033000
- Zoning: RP-D
- Special conditions: Standard
Construction
Type & style
- Home type: SingleFamily
- Property subtype: Single Family Residence
- Attached to another structure: Yes
Materials
- Roof: Shingle
Condition
- New construction: No
- Year built: 1984
Utilities & green energy
- Electric: 220 Volts in Garage
- Sewer: Public Sewer
- Water: Public
Community & neighborhood
Community
- Community features: Street Lights, Sidewalks
Location
- Region: Merced
Other
Other facts
- Listing terms: Submit
- Road surface type: Paved
Price history
| Date | Event | Price |
|---|---|---|
| 11/25/2025 | Sold | $240,000-5.9%$246/sqft |
Source: | ||
| 11/8/2025 | Pending sale | $255,000$261/sqft |
Source: | ||
| 9/19/2025 | Price change | $255,000-4.5%$261/sqft |
Source: | ||
| 9/10/2025 | Listed for sale | $267,000$273/sqft |
Source: | ||
| 9/3/2025 | Pending sale | $267,000$273/sqft |
Source: | ||
Public tax history
Tax history is unavailable.
Neighborhood: 95341
Nearby schools
GreatSchools rating
- 4/10Alicia Reyes Elementary SchoolGrades: K-6Distance: 0.2 mi
- 4/10Tenaya Middle SchoolGrades: 7-8Distance: 0.4 mi
- 6/10El Capitan HighGrades: 9-12Distance: 5.7 mi
Get pre-qualified for a loan
At Zillow Home Loans, we can pre-qualify you in as little as 5 minutes with no impact to your credit score.An equal housing lender. NMLS #10287.

