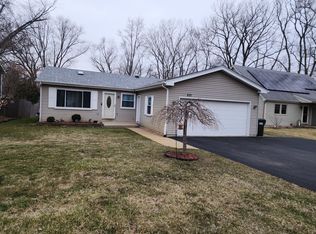Closed
$308,000
527 Santa Barbara Rd, Lakemoor, IL 60051
4beds
1,120sqft
Single Family Residence
Built in 1990
6,510 Square Feet Lot
$327,800 Zestimate®
$275/sqft
$2,752 Estimated rent
Home value
$327,800
$311,000 - $344,000
$2,752/mo
Zestimate® history
Loading...
Owner options
Explore your selling options
What's special
Welcome home! This beauty has all of the feels and the modern decorative touches that you're looking for- 4 bedrooms, 2 1/2 baths, deep 2 car garage, shed, full bar area with heated floor, luxury vinyl plank flooring and 2 fireplaces! First floor has beautiful fireplace, a kitchen that you will love to cook in, Master with private bath and 2 other bedrooms. French doors from kitchen open to deck which leads to fenced in back yard, brick paver patio and fire pit for plenty of summertime fun. Lower level has approximately 1080 square feet of living space, with additional bedroom or office, 1/2 bath, another fireplace and a bar to entertain your guests. Tucked away in quiet neighborhood with plenty of privacy but close enough to shopping and major roads. This one won't last long, make an appointment today!
Zillow last checked: 8 hours ago
Listing updated: July 22, 2024 at 01:40pm
Listing courtesy of:
Jim Cacioppo 847-223-0505,
Grand Realty Group, Inc.
Bought with:
Benny Collesano
Better Homes & Gardens Real Estate
Source: MRED as distributed by MLS GRID,MLS#: 12076071
Facts & features
Interior
Bedrooms & bathrooms
- Bedrooms: 4
- Bathrooms: 3
- Full bathrooms: 2
- 1/2 bathrooms: 1
Primary bedroom
- Features: Flooring (Wood Laminate), Window Treatments (All), Bathroom (Full, Shower Only)
- Level: Main
- Area: 132 Square Feet
- Dimensions: 12X11
Bedroom 2
- Features: Flooring (Wood Laminate), Window Treatments (All)
- Level: Main
- Area: 120 Square Feet
- Dimensions: 12X10
Bedroom 3
- Features: Flooring (Wood Laminate), Window Treatments (All)
- Level: Main
- Area: 120 Square Feet
- Dimensions: 12X10
Bedroom 4
- Features: Flooring (Vinyl)
- Level: Lower
- Area: 143 Square Feet
- Dimensions: 13X11
Bar entertainment
- Features: Flooring (Ceramic Tile), Window Treatments (All)
- Level: Lower
- Area: 96 Square Feet
- Dimensions: 12X8
Family room
- Features: Flooring (Vinyl), Window Treatments (All)
- Level: Lower
- Area: 272 Square Feet
- Dimensions: 17X16
Kitchen
- Features: Kitchen (Eating Area-Table Space, Island), Flooring (Vinyl), Window Treatments (All)
- Level: Main
- Area: 224 Square Feet
- Dimensions: 16X14
Living room
- Features: Flooring (Vinyl), Window Treatments (All)
- Level: Main
- Area: 240 Square Feet
- Dimensions: 16X15
Other
- Features: Flooring (Vinyl), Window Treatments (All)
- Level: Lower
- Area: 195 Square Feet
- Dimensions: 15X13
Heating
- Natural Gas, Forced Air
Cooling
- Central Air
Appliances
- Included: Range, Microwave, Dishwasher, Washer, Dryer
- Laundry: In Unit
Features
- Dry Bar, 1st Floor Bedroom, 1st Floor Full Bath
- Flooring: Laminate
- Basement: Finished,Full,Daylight
- Number of fireplaces: 2
- Fireplace features: Wood Burning, Gas Starter, Family Room, Living Room
Interior area
- Total structure area: 1,120
- Total interior livable area: 1,120 sqft
- Finished area below ground: 1,080
Property
Parking
- Total spaces: 2
- Parking features: Asphalt, Garage Door Opener, On Site, Garage Owned, Attached, Garage
- Attached garage spaces: 2
- Has uncovered spaces: Yes
Accessibility
- Accessibility features: No Disability Access
Features
- Patio & porch: Deck, Patio
- Fencing: Fenced
Lot
- Size: 6,510 sqft
- Dimensions: 62X105
Details
- Additional structures: Shed(s)
- Additional parcels included: 1032405038
- Parcel number: 1032405014
- Special conditions: None
- Other equipment: Ceiling Fan(s), Sump Pump
Construction
Type & style
- Home type: SingleFamily
- Property subtype: Single Family Residence
Materials
- Vinyl Siding
- Foundation: Concrete Perimeter
- Roof: Asphalt
Condition
- New construction: No
- Year built: 1990
Utilities & green energy
- Sewer: Public Sewer
- Water: Well
Community & neighborhood
Security
- Security features: Carbon Monoxide Detector(s)
Location
- Region: Lakemoor
Other
Other facts
- Listing terms: Conventional
- Ownership: Fee Simple
Price history
| Date | Event | Price |
|---|---|---|
| 7/18/2024 | Sold | $308,000+3%$275/sqft |
Source: | ||
| 6/22/2024 | Contingent | $299,000$267/sqft |
Source: | ||
| 6/17/2024 | Listed for sale | $299,000+19.6%$267/sqft |
Source: | ||
| 6/30/2023 | Listing removed | -- |
Source: Zillow Rentals Report a problem | ||
| 6/23/2023 | Listed for rent | $2,150+4.9%$2/sqft |
Source: Zillow Rentals Report a problem | ||
Public tax history
| Year | Property taxes | Tax assessment |
|---|---|---|
| 2024 | $7,204 +14.5% | $86,317 +11.6% |
| 2023 | $6,292 +9.9% | $77,331 +15% |
| 2022 | $5,725 +5.6% | $67,229 +7.4% |
Find assessor info on the county website
Neighborhood: 60051
Nearby schools
GreatSchools rating
- 7/10Hilltop Elementary SchoolGrades: K-3Distance: 2.5 mi
- 7/10Mchenry Middle SchoolGrades: 6-8Distance: 2 mi
Schools provided by the listing agent
- Elementary: Hilltop Elementary School
- Middle: Mchenry Middle School
- High: Mchenry Campus
- District: 15
Source: MRED as distributed by MLS GRID. This data may not be complete. We recommend contacting the local school district to confirm school assignments for this home.

Get pre-qualified for a loan
At Zillow Home Loans, we can pre-qualify you in as little as 5 minutes with no impact to your credit score.An equal housing lender. NMLS #10287.
