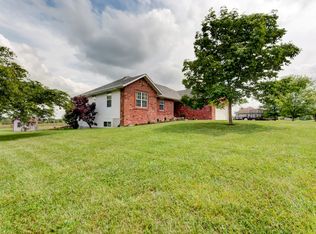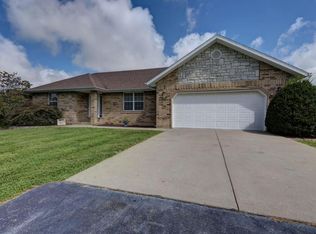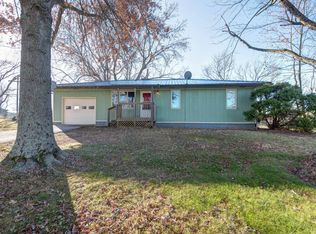Closed
Price Unknown
527 Sandstone Road, Ozark, MO 65721
3beds
1,736sqft
Single Family Residence
Built in 1989
5 Acres Lot
$405,000 Zestimate®
$--/sqft
$1,724 Estimated rent
Home value
$405,000
$373,000 - $437,000
$1,724/mo
Zestimate® history
Loading...
Owner options
Explore your selling options
What's special
Location plus, edge of town to enjoy the country/city life. Blacktop road, newer homes on acreage in area. Convenient east of Ozark off 14 Hwy. First time offered is this Ranchette on 5 surveyed acres. Land includes a variety of features to be your forever home. Wooded grove in back corner of property with an enchanted forest feeling. Nice open pasture for animals, barn for livestock/horses and more. There is a shop building/garage/carport, koi pond, mature landscaping and majestic shade trees. New fencing, newer insulation and siding, added Sun solar sunroom and enclosed lower level back porch. Walk-out basement partially finished yet room for your personal lifestyle finishes with a third plumbed bath. There is ample storage and room for hobbies. All bedrooms have walk-in cedar lined closets. Granite counters in the kitchen. Appliances convey. Solar panel installed for efficient and cost saving utilities.Owners just completed upgrading with much attention to detail. New flooring, texturing, painting, trim, fixtures and lots of elbow grease to make this home move in ready with a pride of ownership. Large covered front deck to just sit back and enjoy the All American Dream.
Zillow last checked: 8 hours ago
Listing updated: August 12, 2024 at 09:10am
Listed by:
Joanne V Coutchie 417-935-4360,
Murney Associates - Seymour
Bought with:
Julie Hayward, 2021046936
Sturdy Real Estate
Source: SOMOMLS,MLS#: 60223901
Facts & features
Interior
Bedrooms & bathrooms
- Bedrooms: 3
- Bathrooms: 2
- Full bathrooms: 2
Heating
- Central, Heat Pump, Electric, Mini-Splits
Cooling
- Ceiling Fan(s), Central Air, Heat Pump, Ductless
Appliances
- Included: Dishwasher, Disposal, Electric Water Heater, Free-Standing Electric Oven, Refrigerator, Built-In Electric Oven
- Laundry: Main Level, W/D Hookup
Features
- Granite Counters, High Speed Internet, Walk-In Closet(s), Walk-in Shower
- Flooring: Engineered Hardwood, Tile
- Windows: Storm Window(s)
- Basement: Bath/Stubbed,Exterior Entry,Interior Entry,Partially Finished,Storage Space,Walk-Out Access,Full
- Has fireplace: No
Interior area
- Total structure area: 2,908
- Total interior livable area: 1,736 sqft
- Finished area above ground: 1,736
- Finished area below ground: 0
Property
Parking
- Total spaces: 3
- Parking features: Carport, Circular Driveway, Detached Carport, Garage Door Opener, Workshop in Garage
- Garage spaces: 3
- Carport spaces: 2
- Has uncovered spaces: Yes
Accessibility
- Accessibility features: Accessible Approach with Ramp, Accessible Bedroom, Accessible Closets, Accessible Entrance, Accessible Kitchen, Central Living Area
Features
- Levels: One
- Stories: 1
- Patio & porch: Covered, Deck, Enclosed, Front Porch, Glass Enclosed, Patio, Rear Porch, Screened
- Exterior features: Drought Tolerant Spc, Garden, Rain Gutters
- Fencing: Other,Wire
Lot
- Size: 5 Acres
- Dimensions: 5 acres+/-
- Features: Acreage, Horses Allowed, Landscaped, Level, Mature Trees, Pasture, Paved, Wooded/Cleared Combo
Details
- Additional structures: Other, Outbuilding
- Parcel number: 120931000000018000
- Horses can be raised: Yes
Construction
Type & style
- Home type: SingleFamily
- Architectural style: Country,Ranch
- Property subtype: Single Family Residence
Materials
- Vinyl Siding
- Foundation: Poured Concrete
- Roof: Composition
Condition
- Year built: 1989
Utilities & green energy
- Sewer: Septic Tank
- Water: Private
Community & neighborhood
Location
- Region: Ozark
- Subdivision: N/A
Other
Other facts
- Listing terms: Cash,Conventional,FHA,VA Loan
Price history
| Date | Event | Price |
|---|---|---|
| 4/17/2023 | Sold | -- |
Source: | ||
| 3/18/2023 | Pending sale | $399,000$230/sqft |
Source: | ||
| 3/8/2023 | Listed for sale | $399,000$230/sqft |
Source: | ||
| 2/4/2023 | Pending sale | $399,000$230/sqft |
Source: | ||
| 12/12/2022 | Price change | $399,000-5.9%$230/sqft |
Source: | ||
Public tax history
| Year | Property taxes | Tax assessment |
|---|---|---|
| 2024 | $77 +0.1% | $1,340 -94.4% |
| 2023 | $77 -94.9% | $24,060 -7.5% |
| 2022 | $1,493 | $26,020 |
Find assessor info on the county website
Neighborhood: 65721
Nearby schools
GreatSchools rating
- 9/10East Elementary SchoolGrades: K-4Distance: 1.1 mi
- 6/10Ozark Jr. High SchoolGrades: 8-9Distance: 3.7 mi
- 8/10Ozark High SchoolGrades: 9-12Distance: 4 mi
Schools provided by the listing agent
- Elementary: OZ East
- Middle: Ozark
- High: Ozark
Source: SOMOMLS. This data may not be complete. We recommend contacting the local school district to confirm school assignments for this home.


