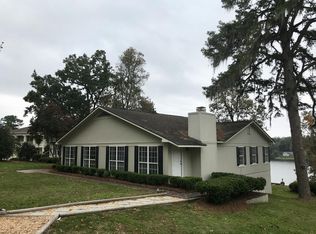Sold for $2,300,000
$2,300,000
527 Saint Francis Rd, Eufaula, AL 36027
5beds
11,000sqft
Single Family Residence
Built in 1998
0.9 Acres Lot
$2,353,900 Zestimate®
$209/sqft
$-- Estimated rent
Home value
$2,353,900
Estimated sales range
Not available
Not available
Zestimate® history
Loading...
Owner options
Explore your selling options
What's special
The crown jewel of Lake Eufaula is nestled on point surrounded by water. The sun rises from the east side of the lake on the Georgia side and sets on the west side in Alabama. Architecturally designed and custom-built in 1998 for the current occupant's family, the house exhibits superb craftsmanship and detail resulting in a magnificent presence and decor. The enclosed 6.933 sq. ft. and the 4,000 sq. ft. of outside entertaining area includes large open rooms, bar area, veranda with lake view and porches. The house is the perfectly designed to accommodate large social functions. The oversized foyer with a wrought iron staircase and 22 ft. ceilings provides a warm welcome. Nice doors opening to the Veranda which is surrounded by large concrete Balustrades flanked by oversized columns.The Library on the left has a carved mantel with builtins. Adjacent is a luxurious Formal Dining room that leads to a sunken, 26 x 26 ft. Living Room with 14 ft. ceilings surrounded by large floor to ceiling windows and doors which open to the veranda. Kitchen improvements include: quartz countertops, cabinets on every wall, 20x25 with 12 ft. island,triple windows with transoms overlooking main lake, wet bar with 2 wine coolers, sink, ice maker, cabinets. Large laundry room and silver closet. Master suite is on main floor and has sitting area, large bath with jacuzzi and dressing area,walk-in closet. Flex room adjacent to bath can be office or bedroom.
Zillow last checked: 8 hours ago
Listing updated: March 26, 2025 at 08:04am
Listed by:
Jeanie Tillis 334-750-9800,
LAKE REAL ESTATE
Bought with:
Jeanie Tillis, 60402
LAKE REAL ESTATE
Source: SAMLS,MLS#: 199445
Facts & features
Interior
Bedrooms & bathrooms
- Bedrooms: 5
- Bathrooms: 7
- Full bathrooms: 6
- 1/2 bathrooms: 1
Appliances
- Included: Dishwasher, Dryer, Electric Water Heater, Disposal, Ice Maker, Microwave, Oven, Refrigerator, Washer
- Laundry: Inside
Features
- Flooring: Wood
- Basement: Finished
- Number of fireplaces: 1
- Fireplace features: 1
Interior area
- Total structure area: 11,000
- Total interior livable area: 11,000 sqft
Property
Parking
- Parking features: No Garage
Features
- Levels: Two
- Patio & porch: Porch, Porch-Screened
- Pool features: In Ground
- Waterfront features: Lake Front, Lake Acces
Lot
- Size: 0.90 Acres
- Dimensions: .9
Details
- Parcel number: 061308331002001.000
Construction
Type & style
- Home type: SingleFamily
- Architectural style: Colonial,Traditional
- Property subtype: Single Family Residence
Materials
- Brick
Condition
- New construction: No
- Year built: 1998
Utilities & green energy
- Electric: Alabama Power
- Sewer: Septic Tank
- Water: City, Other Authority
- Utilities for property: Water Available
Community & neighborhood
Location
- Region: Eufaula
- Subdivision: St. Francis Point
Price history
| Date | Event | Price |
|---|---|---|
| 3/19/2025 | Sold | $2,300,000$209/sqft |
Source: SAMLS #199445 Report a problem | ||
| 3/19/2025 | Listed for sale | $2,300,000$209/sqft |
Source: SAMLS #199445 Report a problem | ||
| 3/12/2025 | Pending sale | $2,300,000$209/sqft |
Source: | ||
| 10/11/2024 | Price change | $2,300,000-14.8%$209/sqft |
Source: | ||
| 7/27/2024 | Listed for sale | $2,700,000$245/sqft |
Source: | ||
Public tax history
Tax history is unavailable.
Neighborhood: 36027
Nearby schools
GreatSchools rating
- 4/10Eufaula Elementary SchoolGrades: 3-5Distance: 1.3 mi
- 5/10Moorer Middle SchoolGrades: 6-8Distance: 1.3 mi
- 4/10Eufaula High SchoolGrades: 9-12Distance: 1.5 mi
Schools provided by the listing agent
- Elementary: Barbour Co
- Middle: Barbour Co
- High: Barbour Co
Source: SAMLS. This data may not be complete. We recommend contacting the local school district to confirm school assignments for this home.
