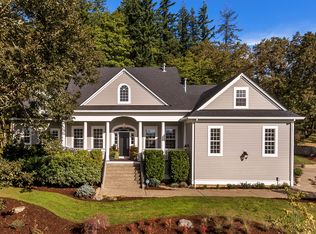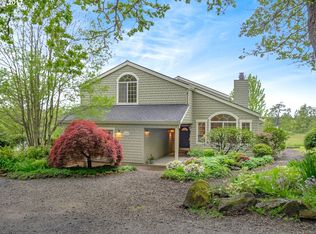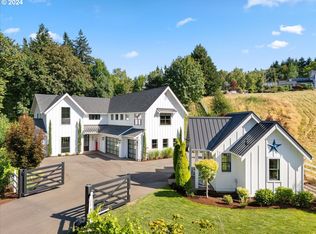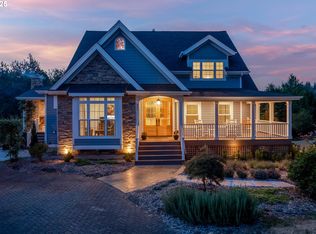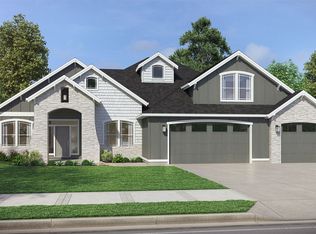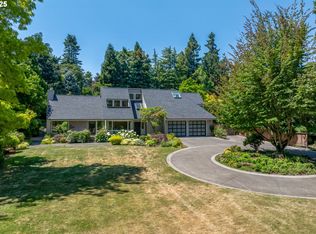Vacation where you live in this custom proposed home on nearly 4 acres in the exclusive Pete’s Mountain community of West Linn. Nestled on a picturesque hillside, this extraordinary property offers panoramic views of lush forests and spectacular countryside offering an idyllic canvas for effortlessly elegant living. Just minutes from popular local wineries and The Oregon Golf Club, this proposed estate will encompass over 5,000 square feet of living space across three levels, including five spacious bedrooms, four well-appointed bathrooms, a three-car garage, and two levels of patios for seamless indoor-outdoor living. Tailor every detail to align with your aesthetic under the guidance of the talented design and construction team at nationally-respected DC Builders. Whether your vision includes a state-of-the-art media room, a spectacular home gym, additional guest suites, or bespoke finishes and features, this is your opportunity to build an exceptional legacy home in one of Oregon’s most sought after locations. Current imagery with pool is an increased cost.
Active
$3,200,000
527 SW Hoffman Rd, West Linn, OR 97068
5beds
5,384sqft
Est.:
Residential, Single Family Residence
Built in 2025
3.87 Acres Lot
$-- Zestimate®
$594/sqft
$-- HOA
What's special
Lush forestsPanoramic viewsBespoke finishes and featuresState-of-the-art media roomSpectacular countrysideAdditional guest suitesFour well-appointed bathrooms
- 267 days |
- 970 |
- 32 |
Zillow last checked: 8 hours ago
Listing updated: June 16, 2025 at 07:43am
Listed by:
Terry Sprague 503-459-3987,
LUXE Forbes Global Properties
Source: RMLS (OR),MLS#: 110960149
Tour with a local agent
Facts & features
Interior
Bedrooms & bathrooms
- Bedrooms: 5
- Bathrooms: 5
- Full bathrooms: 4
- Partial bathrooms: 1
- Main level bathrooms: 3
Rooms
- Room types: Bedroom 2, Bedroom 3, Dining Room, Family Room, Kitchen, Living Room, Primary Bedroom
Primary bedroom
- Level: Main
Heating
- Forced Air 90, Heat Pump
Cooling
- Central Air
Appliances
- Included: Built In Oven, Built-In Range, Built-In Refrigerator, Dishwasher, Disposal, Microwave, Stainless Steel Appliance(s), Wine Cooler, Washer/Dryer, Propane Water Heater, Tankless Water Heater
- Laundry: Laundry Room
Features
- High Ceilings, Soaking Tub, Kitchen Island, Pantry
- Flooring: Hardwood, Wood
- Number of fireplaces: 2
- Fireplace features: Gas
Interior area
- Total structure area: 5,384
- Total interior livable area: 5,384 sqft
Property
Parking
- Total spaces: 3
- Parking features: Attached
- Attached garage spaces: 3
Accessibility
- Accessibility features: Main Floor Bedroom Bath, Accessibility
Features
- Stories: 3
- Has view: Yes
- View description: Seasonal, Territorial
Lot
- Size: 3.87 Acres
- Features: Acres 3 to 5
Details
- Parcel number: 00766193
- Zoning: RRFF5
Construction
Type & style
- Home type: SingleFamily
- Architectural style: Custom Style
- Property subtype: Residential, Single Family Residence
Materials
- Other
Condition
- Proposed
- New construction: Yes
- Year built: 2025
Utilities & green energy
- Gas: Propane
- Sewer: Septic Tank
- Water: Shared Well
Community & HOA
HOA
- Has HOA: No
Location
- Region: West Linn
Financial & listing details
- Price per square foot: $594/sqft
- Annual tax amount: $20
- Date on market: 4/4/2025
- Listing terms: Cash,Conventional
Estimated market value
Not available
Estimated sales range
Not available
Not available
Price history
Price history
| Date | Event | Price |
|---|---|---|
| 4/4/2025 | Listed for sale | $3,200,000$594/sqft |
Source: | ||
Public tax history
Public tax history
Tax history is unavailable.BuyAbility℠ payment
Est. payment
$18,373/mo
Principal & interest
$15040
Property taxes
$2213
Home insurance
$1120
Climate risks
Neighborhood: 97068
Nearby schools
GreatSchools rating
- 7/10Boeckman Creek Primary SchoolGrades: PK-5Distance: 3 mi
- 4/10Meridian Creek Middle SchoolGrades: 6-8Distance: 2.8 mi
- 9/10Wilsonville High SchoolGrades: 9-12Distance: 3.1 mi
Schools provided by the listing agent
- Elementary: Boeckman Creek
- Middle: Meridian Creek
- High: Wilsonville
Source: RMLS (OR). This data may not be complete. We recommend contacting the local school district to confirm school assignments for this home.
- Loading
- Loading
