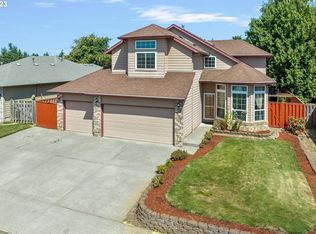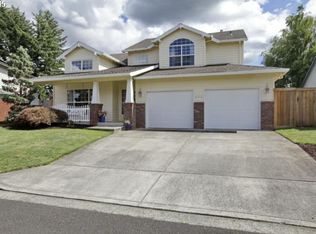Sold
$510,000
527 SW 27th Way, Troutdale, OR 97060
3beds
2,094sqft
Residential, Single Family Residence
Built in 1994
6,969.6 Square Feet Lot
$523,300 Zestimate®
$244/sqft
$2,932 Estimated rent
Home value
$523,300
$497,000 - $549,000
$2,932/mo
Zestimate® history
Loading...
Owner options
Explore your selling options
What's special
Vaulted ceilings with plenty of light greet visitors into this excellent home in a quiet Troutdale neighborhood! Just a couple of blocks to Sunrise City Park, within minutes to local schools, shopping, restaurants, and the quaint downtown Troutdale area. Floor to ceiling windows in the living room with a bright and spacious feel. Excellent kitchen with large island and breakfast nook overlooks the family room, perfect for entertaining. Primary bedroom offers walk-in closet and shower, soaking tub, and double sink vanity. Great separation between 2nd and 3rd bedrooms, 2nd bedroom features walk-in closet. Head outside onto the patio in the huge fenced backyard, room for storage in the tool shed, ready for your Spring touches. New roof and gutters with transferrable warranty. Definitely a must see!
Zillow last checked: 8 hours ago
Listing updated: October 15, 2024 at 09:30pm
Listed by:
Aaron Rader 971-203-2121,
Redfin
Bought with:
Tage Packebush, 201240796
Cascade Hasson Sotheby's International Realty
Source: RMLS (OR),MLS#: 24659073
Facts & features
Interior
Bedrooms & bathrooms
- Bedrooms: 3
- Bathrooms: 3
- Full bathrooms: 2
- Partial bathrooms: 1
- Main level bathrooms: 1
Primary bedroom
- Features: Double Sinks, Soaking Tub, Walkin Closet, Walkin Shower, Wallto Wall Carpet
- Level: Upper
Bedroom 2
- Features: Walkin Closet, Wallto Wall Carpet
- Level: Upper
Bedroom 3
- Features: Closet, Wallto Wall Carpet
- Level: Upper
Dining room
- Features: Builtin Features, Sink, Vaulted Ceiling
- Level: Main
Family room
- Features: Fireplace, Laminate Flooring
- Level: Main
Kitchen
- Features: Dishwasher, Island, Microwave, Nook, Pantry, Free Standing Range, Free Standing Refrigerator, Laminate Flooring, Quartz
- Level: Main
Living room
- Features: Vaulted Ceiling, Wallto Wall Carpet
- Level: Main
Heating
- Forced Air, Fireplace(s)
Cooling
- Central Air
Appliances
- Included: Dishwasher, Disposal, Free-Standing Range, Free-Standing Refrigerator, Microwave, Gas Water Heater, Tank Water Heater
- Laundry: Laundry Room
Features
- Ceiling Fan(s), Soaking Tub, Vaulted Ceiling(s), Built-in Features, Sink, Walk-In Closet(s), Closet, Kitchen Island, Nook, Pantry, Quartz, Double Vanity, Walkin Shower
- Flooring: Laminate, Wall to Wall Carpet
- Basement: Crawl Space
- Number of fireplaces: 1
- Fireplace features: Gas
Interior area
- Total structure area: 2,094
- Total interior livable area: 2,094 sqft
Property
Parking
- Total spaces: 2
- Parking features: Driveway, Attached
- Attached garage spaces: 2
- Has uncovered spaces: Yes
Features
- Stories: 2
- Patio & porch: Patio
- Exterior features: Yard
- Fencing: Fenced
Lot
- Size: 6,969 sqft
- Features: SqFt 7000 to 9999
Details
- Additional structures: ToolShed
- Parcel number: R164286
Construction
Type & style
- Home type: SingleFamily
- Architectural style: Traditional
- Property subtype: Residential, Single Family Residence
Materials
- Cement Siding
- Roof: Composition
Condition
- Resale
- New construction: No
- Year built: 1994
Utilities & green energy
- Gas: Gas
- Sewer: Public Sewer
- Water: Public
Community & neighborhood
Location
- Region: Troutdale
Other
Other facts
- Listing terms: Cash,Conventional,FHA,VA Loan
- Road surface type: Paved
Price history
| Date | Event | Price |
|---|---|---|
| 3/21/2024 | Sold | $510,000+2%$244/sqft |
Source: | ||
| 2/22/2024 | Pending sale | $499,900$239/sqft |
Source: | ||
| 2/16/2024 | Listed for sale | $499,900+160.4%$239/sqft |
Source: | ||
| 10/27/1998 | Sold | $192,000$92/sqft |
Source: Public Record | ||
Public tax history
| Year | Property taxes | Tax assessment |
|---|---|---|
| 2025 | $5,940 +5.8% | $322,650 +3% |
| 2024 | $5,613 +2.7% | $313,260 +3% |
| 2023 | $5,465 +2.5% | $304,140 +3% |
Find assessor info on the county website
Neighborhood: 97060
Nearby schools
GreatSchools rating
- 5/10Sweetbriar Elementary SchoolGrades: K-5Distance: 0.7 mi
- 5/10Walt Morey Middle SchoolGrades: 6-8Distance: 0.7 mi
- 1/10Reynolds High SchoolGrades: 9-12Distance: 0.6 mi
Schools provided by the listing agent
- Elementary: Sweetbriar
- Middle: Walt Morey
- High: Reynolds
Source: RMLS (OR). This data may not be complete. We recommend contacting the local school district to confirm school assignments for this home.
Get a cash offer in 3 minutes
Find out how much your home could sell for in as little as 3 minutes with a no-obligation cash offer.
Estimated market value
$523,300
Get a cash offer in 3 minutes
Find out how much your home could sell for in as little as 3 minutes with a no-obligation cash offer.
Estimated market value
$523,300

