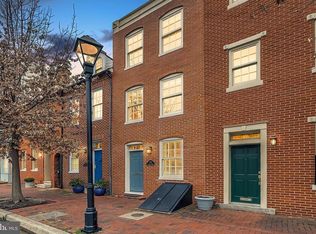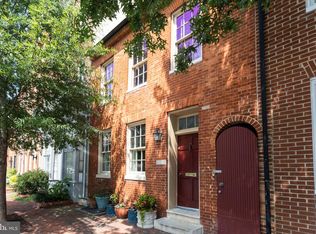Sold for $415,000
$415,000
527 S Sharp St, Baltimore, MD 21201
3beds
1,176sqft
Townhouse
Built in 1920
-- sqft lot
$434,900 Zestimate®
$353/sqft
$2,063 Estimated rent
Home value
$434,900
$413,000 - $457,000
$2,063/mo
Zestimate® history
Loading...
Owner options
Explore your selling options
What's special
This quintessential city home in the beloved Otterbein neighborhood has been fully renovated while maintaining its historic charm. The main level features a bright living space with tall ceilings and hardwood flooring, a fireplace, a convenient half bath, and a beautifully renovated kitchen. The kitchen features quartz countertops, maple cabinets, stainless steel appliances, and plenty of room for a large dining table. The oversized floor-to-ceiling sliding doors lead to the newly remodeled private brick courtyard, providing plenty of room for entertaining guests. The second level includes two well-sized bedrooms with 10-foot ceilings, a laundry space, a renovated full bathroom, and new closet systems in each bedroom. The third level is versatile and can be used as an extra living space, a guest suite, or an additional bedroom. It also boasts a sunny rooftop deck and a second full bathroom (it's compact but cute!) The basement of the home provides extra storage. You'll love that you are a short walk to so many amenities and conveniences including coffee shops, restaurants, Camden Yards, M&T Bank Stadium, a neighborhood swim club, and many pocket parks -- while being just a few blocks to the MARC train and Light Rail. Plus, Area 8 Restricted Parking allows for easy permit parking for all Otterbein residents. Avoid the 4+ year wait list . . .membership to the coveted Otterbein swim club conveys with purchase.
Zillow last checked: 8 hours ago
Listing updated: July 14, 2023 at 06:11am
Listed by:
James M. Baldwin 443-255-2502,
Compass,
Listing Team: The Baldwin & Griffin Group Of Compass, Co-Listing Agent: Emily Sarah Turner 443-845-6611,
Compass
Bought with:
Alicyn DelZoppo, 619266
Northrop Realty
Source: Bright MLS,MLS#: MDBA2087814
Facts & features
Interior
Bedrooms & bathrooms
- Bedrooms: 3
- Bathrooms: 3
- Full bathrooms: 2
- 1/2 bathrooms: 1
- Main level bathrooms: 1
Basement
- Area: 588
Heating
- Forced Air, Electric
Cooling
- Central Air, Electric
Appliances
- Included: Microwave, Dishwasher, Dryer, Oven/Range - Gas, Refrigerator, Stainless Steel Appliance(s), Washer, Electric Water Heater
- Laundry: Has Laundry
Features
- Combination Kitchen/Dining, Floor Plan - Traditional, Eat-in Kitchen, Kitchen - Table Space, Pantry, Recessed Lighting
- Flooring: Wood
- Windows: Skylight(s)
- Basement: Sump Pump,Unfinished
- Number of fireplaces: 1
Interior area
- Total structure area: 1,764
- Total interior livable area: 1,176 sqft
- Finished area above ground: 1,176
- Finished area below ground: 0
Property
Parking
- Parking features: On Street
- Has uncovered spaces: Yes
Accessibility
- Accessibility features: None
Features
- Levels: Three
- Stories: 3
- Pool features: None
- Has view: Yes
- View description: City
Details
- Additional structures: Above Grade, Below Grade
- Parcel number: 0322080874 024
- Zoning: R-8
- Special conditions: Standard
Construction
Type & style
- Home type: Townhouse
- Architectural style: Federal
- Property subtype: Townhouse
Materials
- Brick
- Foundation: Block
Condition
- New construction: No
- Year built: 1920
Utilities & green energy
- Sewer: Public Sewer
- Water: Public
Community & neighborhood
Location
- Region: Baltimore
- Subdivision: Otterbein
- Municipality: Baltimore City
HOA & financial
HOA
- Has HOA: Yes
- HOA fee: $285 annually
Other
Other facts
- Listing agreement: Exclusive Right To Sell
- Ownership: Fee Simple
Price history
| Date | Event | Price |
|---|---|---|
| 7/13/2023 | Sold | $415,000+5.1%$353/sqft |
Source: | ||
| 6/27/2023 | Pending sale | $395,000$336/sqft |
Source: | ||
| 6/12/2023 | Listing removed | $395,000$336/sqft |
Source: | ||
| 6/8/2023 | Listed for sale | $395,000+8.2%$336/sqft |
Source: | ||
| 7/2/2020 | Sold | $365,000$310/sqft |
Source: Public Record Report a problem | ||
Public tax history
| Year | Property taxes | Tax assessment |
|---|---|---|
| 2025 | -- | $389,167 +4.7% |
| 2024 | $8,768 +5% | $371,533 +5% |
| 2023 | $8,352 | $353,900 |
Find assessor info on the county website
Neighborhood: Otterbein
Nearby schools
GreatSchools rating
- 7/10Federal Hill Preparatory SchoolGrades: PK-5,7Distance: 0.5 mi
- 1/10Digital Harbor High SchoolGrades: 9-12Distance: 0.7 mi
- 5/10Baltimore Leadership School For Young WomenGrades: 6-12Distance: 0.9 mi
Schools provided by the listing agent
- District: Baltimore City Public Schools
Source: Bright MLS. This data may not be complete. We recommend contacting the local school district to confirm school assignments for this home.

Get pre-qualified for a loan
At Zillow Home Loans, we can pre-qualify you in as little as 5 minutes with no impact to your credit score.An equal housing lender. NMLS #10287.

