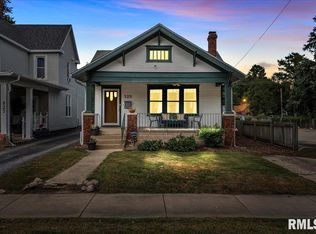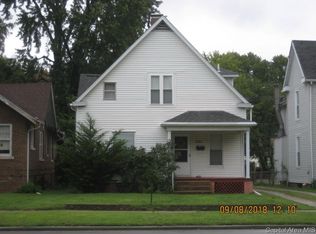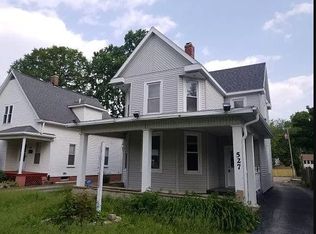Sold for $190,000 on 05/15/25
$190,000
527 S Grand Ave, Springfield, IL 62704
5beds
2,800sqft
Single Family Residence, Residential
Built in 1889
7,600 Square Feet Lot
$195,400 Zestimate®
$68/sqft
$-- Estimated rent
Home value
$195,400
$180,000 - $213,000
Not available
Zestimate® history
Loading...
Owner options
Explore your selling options
What's special
This spacious 2-story home has undergone a complete interior renovation in 2025 and looks amazing. Boasting 5-6 bedrooms and 2.5 bathrooms you will be impressed with the amount of space & new modern features. Beautiful new kitchen showcases white shaker cabinets, black countertops & sink as well as all new Samsung SS appliances. Main floor laundry/ pantry off kitchen. Cozy family room w/ wood beams, brick wood-burning fireplace & vinyl sliding door. All 3 bathrooms have been updated w/ new vanities, toilets & fixtures. Roof and water heater are new 2023. Newer vinyl siding, windows & furnace in 2011. Brand new A/C unit to be installed before closing. Zoned R-5B residential/office with large parking lot this is a versatile property. Short walk to Washington Park and close to restaurants, shopping & downtown Springfield.
Zillow last checked: 8 hours ago
Listing updated: May 15, 2025 at 01:18pm
Listed by:
Neil J Martin Mobl:217-622-7057,
Keller Williams Capital
Bought with:
Ben Call, 475139475
The Real Estate Group, Inc.
Source: RMLS Alliance,MLS#: CA1035377 Originating MLS: Capital Area Association of Realtors
Originating MLS: Capital Area Association of Realtors

Facts & features
Interior
Bedrooms & bathrooms
- Bedrooms: 5
- Bathrooms: 3
- Full bathrooms: 2
- 1/2 bathrooms: 1
Bedroom 1
- Level: Upper
- Dimensions: 19ft 2in x 13ft 9in
Bedroom 2
- Level: Upper
- Dimensions: 13ft 6in x 8ft 0in
Bedroom 3
- Level: Upper
- Dimensions: 15ft 0in x 13ft 3in
Bedroom 4
- Level: Upper
- Dimensions: 15ft 8in x 15ft 0in
Bedroom 5
- Level: Upper
- Dimensions: 10ft 2in x 13ft 3in
Other
- Level: Main
- Dimensions: 15ft 2in x 13ft 6in
Family room
- Level: Main
- Dimensions: 19ft 2in x 12ft 3in
Kitchen
- Level: Main
- Dimensions: 13ft 6in x 13ft 2in
Laundry
- Level: Main
- Dimensions: 5ft 0in x 6ft 0in
Living room
- Level: Main
- Dimensions: 15ft 2in x 15ft 9in
Main level
- Area: 1400
Upper level
- Area: 1400
Heating
- Forced Air
Cooling
- Central Air
Appliances
- Included: Dishwasher, Microwave, Range, Refrigerator, Electric Water Heater
Features
- Basement: Crawl Space,Partial,Unfinished
- Number of fireplaces: 1
- Fireplace features: Family Room, Wood Burning
Interior area
- Total structure area: 2,800
- Total interior livable area: 2,800 sqft
Property
Parking
- Parking features: Parking Pad
- Has uncovered spaces: Yes
Features
- Levels: Two
- Patio & porch: Porch
Lot
- Size: 7,600 sqft
- Dimensions: 40 x 190
- Features: Level
Details
- Parcel number: 1433.0455025
Construction
Type & style
- Home type: SingleFamily
- Property subtype: Single Family Residence, Residential
Materials
- Vinyl Siding
- Foundation: Brick/Mortar
- Roof: Shingle
Condition
- New construction: No
- Year built: 1889
Utilities & green energy
- Sewer: Public Sewer
- Water: Public
Community & neighborhood
Location
- Region: Springfield
- Subdivision: None
Price history
| Date | Event | Price |
|---|---|---|
| 5/15/2025 | Sold | $190,000-5%$68/sqft |
Source: | ||
| 4/23/2025 | Pending sale | $199,900$71/sqft |
Source: | ||
| 3/31/2025 | Listed for sale | $199,900+185.6%$71/sqft |
Source: | ||
| 12/27/2024 | Sold | $70,000-17.6%$25/sqft |
Source: | ||
| 12/6/2024 | Pending sale | $85,000$30/sqft |
Source: | ||
Public tax history
Tax history is unavailable.
Neighborhood: Vinegar Hill
Nearby schools
GreatSchools rating
- 2/10Elizabeth Graham Elementary SchoolGrades: K-5Distance: 0.6 mi
- 3/10Benjamin Franklin Middle SchoolGrades: 6-8Distance: 1.1 mi
- 7/10Springfield High SchoolGrades: 9-12Distance: 1 mi

Get pre-qualified for a loan
At Zillow Home Loans, we can pre-qualify you in as little as 5 minutes with no impact to your credit score.An equal housing lender. NMLS #10287.


