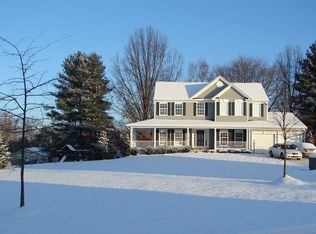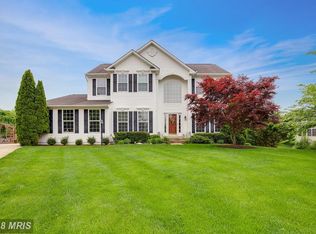Sold for $890,000
$890,000
527 Rugby Ct, Purcellville, VA 20132
4beds
3,774sqft
Single Family Residence
Built in 2002
0.28 Acres Lot
$889,500 Zestimate®
$236/sqft
$4,012 Estimated rent
Home value
$889,500
$845,000 - $934,000
$4,012/mo
Zestimate® history
Loading...
Owner options
Explore your selling options
What's special
Welcome to the smartest home in the desirable Locust Grove neighborhood! Nestled on a quiet cul-de-sac, this magnificently updated house at 527 Rugby Ct offers a seamless blend of modern technology and flexible living spaces. Control lights, locks, garage doors, the Sonos sound system, thermostats, and even the irrigation system with a state-of-the-art smart home system. Step inside and discover an abundance of natural light and exquisite updates throughout. The two-story foyer, craftsman-style moldings, and new recessed lighting and chandeliers create an elegant ambiance. Enjoy a dedicated home office with an accent wall and a living room featuring craftsman-style chair-rail moldings and custom built-in bookshelves. The enormous kitchen is a chef's dream, boasting stainless steel appliances, quartz countertops, a center island, pantry, and bright white cabinets. A vaulted-ceiling morning room off the kitchen provides ample natural light. The kitchen effortlessly flows into a sunroom and then into the family room, where a gas fireplace with a marble tile surround awaits for cozy evenings. Upstairs, you'll find four spacious bedrooms and two full baths. The hall bath has been fully renovated. The owner's suite is a true retreat with a walk-in closet featuring custom shelving and an en-suite bath with a double vanity, shower, and soaking tub. The fully finished lower level offers endless entertainment possibilities, including a custom wood art wall with a dart board and ample space for recreational games like ping pong and foosball. The ultimate theater room, complete with built-in speakers and a wood accent wall, is perfect for movie nights or catching the big game. The outdoor oasis is designed for relaxation and entertaining. Enjoy an expansive front porch, and a fenced, shaded backyard featuring a deck, paver patio, screened porch, tree-lined privacy screen, and a fire pit. This home is conveniently located close to historic downtown Purcellville, the W & OD Bike Trail, Fireman's Field, Franklin Park, wineries, breweries, and much more. Lovingly cared for with a newer roof (2021), hot water heater (2017), HVAC (2017), and fence (2018), this home is ready for you to move in and create lasting memories. Come see your new home today!
Zillow last checked: 8 hours ago
Listing updated: January 20, 2026 at 06:01am
Listed by:
Ryan Clegg 703-209-9849,
Corcoran McEnearney
Bought with:
Brett Sowder, 0225021862
RE/MAX Roots
Source: Bright MLS,MLS#: VALO2102840
Facts & features
Interior
Bedrooms & bathrooms
- Bedrooms: 4
- Bathrooms: 4
- Full bathrooms: 3
- 1/2 bathrooms: 1
- Main level bathrooms: 1
Primary bedroom
- Features: Flooring - Carpet, Walk-In Closet(s), Cathedral/Vaulted Ceiling, Ceiling Fan(s)
- Level: Upper
- Area: 221 Square Feet
- Dimensions: 17 x 13
Bedroom 2
- Features: Flooring - Carpet
- Level: Upper
- Area: 132 Square Feet
- Dimensions: 12 x 11
Bedroom 3
- Features: Flooring - Carpet
- Level: Upper
- Area: 132 Square Feet
- Dimensions: 11 x 12
Bedroom 4
- Features: Flooring - Carpet
- Level: Upper
- Area: 120 Square Feet
- Dimensions: 10 x 12
Primary bathroom
- Features: Double Sink, Soaking Tub, Flooring - Tile/Brick
- Level: Upper
Bathroom 2
- Features: Double Sink, Flooring - Vinyl, Bathroom - Tub Shower
- Level: Upper
Bathroom 3
- Features: Bathroom - Tub Shower
- Level: Lower
Bonus room
- Features: Flooring - Carpet
- Level: Lower
- Area: 84 Square Feet
- Dimensions: 12 x 7
Bonus room
- Features: Built-in Features, Flooring - Carpet
- Level: Lower
- Area: 266 Square Feet
- Dimensions: 19 x 14
Breakfast room
- Features: Flooring - HardWood
- Level: Main
- Area: 110 Square Feet
- Dimensions: 11 x 10
Dining room
- Features: Flooring - HardWood
- Level: Main
- Area: 156 Square Feet
- Dimensions: 13 x 12
Family room
- Features: Fireplace - Gas, Flooring - Carpet, Ceiling Fan(s)
- Level: Main
- Area: 285 Square Feet
- Dimensions: 15 x 19
Half bath
- Level: Main
Kitchen
- Features: Flooring - HardWood, Kitchen Island, Granite Counters, Double Sink, Pantry
- Level: Main
- Area: 143 Square Feet
- Dimensions: 13 x 11
Living room
- Features: Flooring - HardWood
- Level: Main
- Area: 154 Square Feet
- Dimensions: 14 x 11
Office
- Features: Flooring - HardWood
- Level: Main
- Area: 209 Square Feet
- Dimensions: 19 x 11
Recreation room
- Features: Flooring - Carpet
- Level: Lower
- Area: 253 Square Feet
- Dimensions: 23 x 11
Recreation room
- Features: Built-in Features, Flooring - Carpet
- Level: Lower
- Area: 300 Square Feet
- Dimensions: 25 x 12
Other
- Features: Cathedral/Vaulted Ceiling, Flooring - HardWood
- Level: Main
- Area: 252 Square Feet
- Dimensions: 12 x 21
Utility room
- Features: Flooring - Concrete
- Level: Lower
Heating
- Heat Pump, Electric
Cooling
- Central Air, Electric
Appliances
- Included: Microwave, Dishwasher, Disposal, Dryer, Washer, Exhaust Fan, Extra Refrigerator/Freezer, Ice Maker, Refrigerator, Stainless Steel Appliance(s), Cooktop, Water Heater, Gas Water Heater
- Laundry: Main Level
Features
- Breakfast Area, Built-in Features, Ceiling Fan(s), Crown Molding, Family Room Off Kitchen, Floor Plan - Traditional, Formal/Separate Dining Room, Eat-in Kitchen, Kitchen Island, Kitchen - Table Space, Recessed Lighting, Soaking Tub, Bathroom - Tub Shower, Upgraded Countertops, Walk-In Closet(s), Pantry
- Flooring: Carpet, Ceramic Tile, Hardwood, Vinyl, Wood
- Basement: Connecting Stairway,Interior Entry,Finished,Sump Pump
- Number of fireplaces: 1
- Fireplace features: Glass Doors, Gas/Propane, Stone
Interior area
- Total structure area: 3,774
- Total interior livable area: 3,774 sqft
- Finished area above ground: 2,674
- Finished area below ground: 1,100
Property
Parking
- Total spaces: 2
- Parking features: Garage Faces Front, Garage Door Opener, Inside Entrance, Asphalt, Attached, Driveway
- Garage spaces: 2
- Has uncovered spaces: Yes
Accessibility
- Accessibility features: None
Features
- Levels: Three
- Stories: 3
- Patio & porch: Patio, Deck, Porch, Screened
- Pool features: None
- Fencing: Privacy,Wood,Partial
Lot
- Size: 0.28 Acres
- Features: Backs to Trees, Cul-De-Sac, Landscaped, No Thru Street
Details
- Additional structures: Above Grade, Below Grade
- Parcel number: 489458469000
- Zoning: PV:R2
- Special conditions: Standard
Construction
Type & style
- Home type: SingleFamily
- Architectural style: Colonial
- Property subtype: Single Family Residence
Materials
- Vinyl Siding
- Foundation: Concrete Perimeter
- Roof: Asphalt,Architectural Shingle
Condition
- New construction: No
- Year built: 2002
Utilities & green energy
- Sewer: Public Septic
- Water: Public
Community & neighborhood
Location
- Region: Purcellville
- Subdivision: Locust Grove
HOA & financial
HOA
- Has HOA: Yes
- HOA fee: $110 quarterly
- Services included: Trash, Snow Removal
- Association name: LOCUST GROVE HOA
Other
Other facts
- Listing agreement: Exclusive Right To Sell
- Listing terms: Cash,Conventional,FHA,VA Loan
- Ownership: Fee Simple
Price history
| Date | Event | Price |
|---|---|---|
| 8/28/2025 | Sold | $890,000+0.1%$236/sqft |
Source: | ||
| 8/20/2025 | Listed for sale | $889,000$236/sqft |
Source: | ||
| 7/23/2025 | Contingent | $889,000$236/sqft |
Source: | ||
| 7/18/2025 | Listed for sale | $889,000+21.8%$236/sqft |
Source: | ||
| 9/28/2021 | Sold | $730,000+7.4%$193/sqft |
Source: | ||
Public tax history
| Year | Property taxes | Tax assessment |
|---|---|---|
| 2025 | $6,615 +0.3% | $792,190 +7.5% |
| 2024 | $6,594 +10.5% | $736,720 +8.1% |
| 2023 | $5,965 +1.6% | $681,740 +6.9% |
Find assessor info on the county website
Neighborhood: 20132
Nearby schools
GreatSchools rating
- 7/10Emerick Elementary SchoolGrades: PK-5Distance: 0.1 mi
- 7/10Blue Ridge Middle SchoolGrades: 6-8Distance: 0.8 mi
- 8/10Loudoun Valley High SchoolGrades: 9-12Distance: 1.2 mi
Schools provided by the listing agent
- High: Loudoun Valley
- District: Loudoun County Public Schools
Source: Bright MLS. This data may not be complete. We recommend contacting the local school district to confirm school assignments for this home.
Get a cash offer in 3 minutes
Find out how much your home could sell for in as little as 3 minutes with a no-obligation cash offer.
Estimated market value$889,500
Get a cash offer in 3 minutes
Find out how much your home could sell for in as little as 3 minutes with a no-obligation cash offer.
Estimated market value
$889,500

