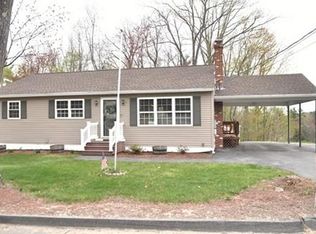NOT YOUR TYPICAL 3 BEDROOM, 2 BATH RANCH! RECENTLY RENOVATED AND UPDATED. OPEN CONCEPT KITCHEN (NEW IN 2017) W/CUSTOM BUILT CABINETS, HUGE 11 FOOT GRANITE ISLAND W/ BAR STOOLS, NEWER STAINLESS-STEEL APPLIANCES, PANTRY CLOSET, BUILT IN DESK & RECESSED LIGHTING. OPEN DINING ROOM W/RECESSED LIGHTING AND SLIDERS LEADING TO 3 SEASON PORCH WHICH THEN LEAD TO SCREENED PORCH LEADING TO DECK OVERLOOKING PEACEFUL BACKYARD PARTIALLY BOUNDED BY WOODS AND A STONE WALL. OVERSIZED GREAT ROOM W/GAS FIREPLACE, RECESSED LIGHTING, LARGE BAR W/STOOLS AND BAR SINK W/SLIDERS LEADING TO SIDE YARD. MASTER SUITE WITH MASTER BATH. HOME OFFICE SPACE IN LOWER LEVEL WITH ITS OWN ENTRANCE. ROOF APPROX. 5 Y.O., LOTS OF NEWER WINDOWS AND LAMINATE FLOORS. WIRELESS THERMOSTAT. OVERSIZED 2 CAR GARAGE WITH HIGH CEILINGS. LESS THAN A MILE FROM ROUTE 2. COME SEE WHAT THIS HOUSE HAS TO OFFER! FIRST SHOWINGS AT OPEN HOUSE ON SATURDAY, 7/27/19 FROM 11:30 - 1:00.
This property is off market, which means it's not currently listed for sale or rent on Zillow. This may be different from what's available on other websites or public sources.

