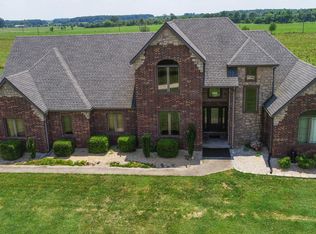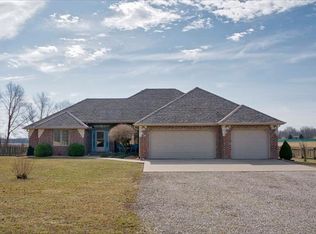This home on nearly 21 acres is located in the desirable Rogersville school district. Beautiful mature trees and sprawling covered decks (front and back) provide lots of shade for the comfortable home, while large windows provide ample natural light. Inside features a spacious floor plan with 2742 sq ft. The semi open floor plan offers a spacious living area that opens to a large kitchen/dining area with plenty of quality cabinets, counter space, and stainless steel appliances. A large laundry room with pantry is conveniently located off the kitchen. There are 3 bedrooms and 2 full baths (including the master suite) on the main level. The basement is of spacious size and currently used as a 4th non-conforming bedroom and in-laws quarters complete with kitchenette, second laundry hookup, and 3rd full bathroom. The large, two car attached garage is located on the east side of the home at the basement level and offers extra storage and is pleasantly shaded to work on projects. Current owners have maintained an organic (not certified) farm for the past 8 years. Approximately 3/4 of the acreage is fenced/cross fenced to accommodate various farming scenarios while still providing enough pasture for hay. The property features: an auto waterer for livestock and 4 hydrants, 2 loafing sheds, large 37'x50' barn, additional 10'x20' storage barn, and a large garden area. This property also offers whole house generator hookups at the electrical pole AND 30 amp hookup for your RV The current owners have successfully raised cattle, sheep, llamas, chickens, and bee colonies just to name a few. The vegetable garden possibilities are practically endless. It would take a lifetime just to grow the trees that this property offers which include: Birch, Willow, Missouri Pear (edible), Amora Maple, Sugar Maple, Silver Maple, Walnut, Oak, and Elm. Thornless blackberries have also been started on the property.
This property is off market, which means it's not currently listed for sale or rent on Zillow. This may be different from what's available on other websites or public sources.

