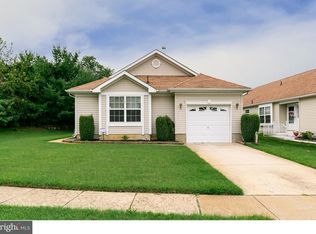Sold for $405,000 on 07/30/25
$405,000
527 Riviera Dr, Williamstown, NJ 08094
2beds
1,784sqft
Single Family Residence
Built in 2006
6,050 Square Feet Lot
$416,900 Zestimate®
$227/sqft
$2,649 Estimated rent
Home value
$416,900
$379,000 - $459,000
$2,649/mo
Zestimate® history
Loading...
Owner options
Explore your selling options
What's special
Gorgeous 2 bed 2 bath Florence Model in Holiday City. One of the largest models in Holiday City at 1784 sq ft. with 2 car garage. Must see covered back patio with Ep Henry. The EP Henry goes around entire home. Cathedral Ceiling Living room with day lit windows and huge Family room which Is cathedral as well. Large open floor plan with eat in kitchen, bar stool area, dining area and updated appliances (brand new ref) . Large Main bedroom with cathedral ceilings, walk in closet, access to laundry area and double vanity. 1 year old roof. gas inside wall in family room for future FP if wanted. Low association fees. Private backyard Holiday City is a well maintained 55+ community offering amenities such as a saltwater pool, tennis court, community center, game-room, fitness center, and numerous planned activities/events. This property will not disappoint.
Zillow last checked: 8 hours ago
Listing updated: August 05, 2025 at 10:01am
Listed by:
Ricky Mauriello 609-352-9476,
RE/MAX Community-Williamstown
Bought with:
Kathy Hansbury, 9913217
Weichert Realtors-Turnersville
Source: Bright MLS,MLS#: NJGL2056854
Facts & features
Interior
Bedrooms & bathrooms
- Bedrooms: 2
- Bathrooms: 2
- Full bathrooms: 2
- Main level bathrooms: 2
- Main level bedrooms: 2
Basement
- Area: 0
Heating
- Forced Air, Natural Gas
Cooling
- Central Air, Electric
Appliances
- Included: Gas Water Heater
Features
- Attic, Breakfast Area, Ceiling Fan(s), Dining Area, Family Room Off Kitchen, Open Floorplan, Eat-in Kitchen, Recessed Lighting
- Flooring: Carpet
- Has basement: No
- Has fireplace: No
Interior area
- Total structure area: 1,784
- Total interior livable area: 1,784 sqft
- Finished area above ground: 1,784
- Finished area below ground: 0
Property
Parking
- Total spaces: 2
- Parking features: Garage Faces Front, Attached
- Attached garage spaces: 2
Accessibility
- Accessibility features: None
Features
- Levels: One
- Stories: 1
- Patio & porch: Patio
- Exterior features: Extensive Hardscape, Underground Lawn Sprinkler
- Pool features: Community
Lot
- Size: 6,050 sqft
- Dimensions: 50.00 x 0.00
Details
- Additional structures: Above Grade, Below Grade
- Parcel number: 1100009020400027
- Zoning: RES
- Special conditions: Standard
Construction
Type & style
- Home type: SingleFamily
- Architectural style: Ranch/Rambler
- Property subtype: Single Family Residence
Materials
- Vinyl Siding
- Foundation: Slab
- Roof: Shingle
Condition
- New construction: No
- Year built: 2006
Utilities & green energy
- Sewer: Public Sewer
- Water: Public
Community & neighborhood
Senior living
- Senior community: Yes
Location
- Region: Williamstown
- Subdivision: Holiday City
- Municipality: MONROE TWP
HOA & financial
HOA
- Has HOA: Yes
- HOA fee: $165 quarterly
- Amenities included: Common Grounds, Community Center, Fitness Center
- Services included: Maintenance Grounds, Snow Removal, Pool(s), Health Club
- Association name: HOLIDAY CITY
Other
Other facts
- Listing agreement: Exclusive Right To Sell
- Ownership: Fee Simple
Price history
| Date | Event | Price |
|---|---|---|
| 7/30/2025 | Sold | $405,000-2.4%$227/sqft |
Source: | ||
| 7/8/2025 | Pending sale | $414,990$233/sqft |
Source: | ||
| 6/24/2025 | Price change | $414,990-2.4%$233/sqft |
Source: | ||
| 6/12/2025 | Price change | $425,000-3.4%$238/sqft |
Source: | ||
| 5/19/2025 | Price change | $439,999-4.3%$247/sqft |
Source: | ||
Public tax history
| Year | Property taxes | Tax assessment |
|---|---|---|
| 2025 | $7,031 | $192,000 |
| 2024 | $7,031 +4.5% | $192,000 |
| 2023 | $6,729 +0.5% | $192,000 |
Find assessor info on the county website
Neighborhood: 08094
Nearby schools
GreatSchools rating
- 5/10Radix Elementary SchoolGrades: PK-4Distance: 1 mi
- 4/10Williamstown Middle SchoolGrades: 5-8Distance: 1.5 mi
- 4/10Williamstown High SchoolGrades: 9-12Distance: 1.6 mi
Schools provided by the listing agent
- District: Monroe Township
Source: Bright MLS. This data may not be complete. We recommend contacting the local school district to confirm school assignments for this home.

Get pre-qualified for a loan
At Zillow Home Loans, we can pre-qualify you in as little as 5 minutes with no impact to your credit score.An equal housing lender. NMLS #10287.
Sell for more on Zillow
Get a free Zillow Showcase℠ listing and you could sell for .
$416,900
2% more+ $8,338
With Zillow Showcase(estimated)
$425,238