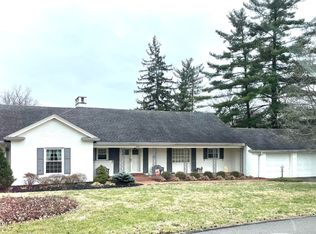Prepare to be impressed when you enter this meticulously remodeled home set on a sprawling near half acre lot. The home was redesigned with an eye for luxurious style and easy living with all high-end finishes and a clean classic aesthetic. The spacious five bedroom three and a half bath home invites maintenance and carefree living with completely new plumbing, HVAC & duct work, electrical & service, LED lighting, roof, driveway, fence, and lifetime warranty basement waterproofing. Superior craftmanship is on display as the home was completely refreshed and brought back to life from inside to out with new flooring, high end kitchen cabinets & granite counter tops, newly renovated tile baths, custom closets by Closets by Design®, & a substantial full basement with a bar and walkout ideal fo ideal for entertaining. An exceedingly rare opportunity for a Buyer to own such a premium upgraded home in such a highly desirable neighborhood. This one is surely to go quick!
This property is off market, which means it's not currently listed for sale or rent on Zillow. This may be different from what's available on other websites or public sources.

