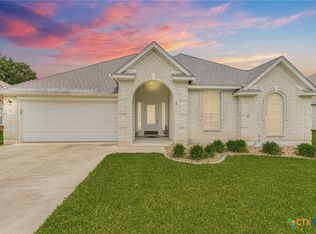Nestled in the sought-after Walnut Heights neighborhood of New Braunfels, this charming 4-bedroom, 2.5-bath home combines comfort and style. The modern kitchen, featuring granite countertops and a spacious walk-in pantry, opens into a cozy family room with an elegant gas fireplace. The recently updated primary bathroom offers a spa-like experience with a walk-in shower, multiple sprayers, and a rain showerhead, while the secondary bathroom shines with updated fixtures and sleek tile. Multiple living areas, board and batten molding in the front room, and beautiful flooring throughout create a warm and inviting atmosphere. The large, fenced backyard with an oversized patio is perfect for outdoor gatherings and relaxation. Located just minutes from local favorites like Schlitterbahn Waterpark, shopping centers, and top-rated schools, this home offers both convenience and tranquility. Plus, with no HOA fees, you'll enjoy flexibility in a well-established neighborhood surrounded by mature trees and close to amenities like Walmart, Starbucks, Lowe's, and H-E-B.
This property is off market, which means it's not currently listed for sale or rent on Zillow. This may be different from what's available on other websites or public sources.
