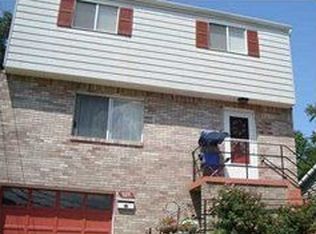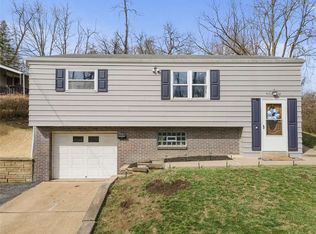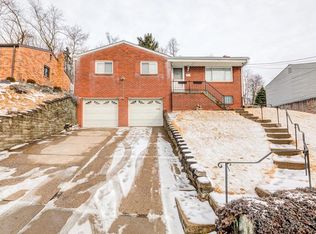Sold for $200,000
$200,000
527 Pointview Rd, Pittsburgh, PA 15227
3beds
1,650sqft
Single Family Residence
Built in 1972
7,000.09 Square Feet Lot
$213,000 Zestimate®
$121/sqft
$1,608 Estimated rent
Home value
$213,000
$202,000 - $226,000
$1,608/mo
Zestimate® history
Loading...
Owner options
Explore your selling options
What's special
Welcome to 527 Pointview Rd is a charming 3-bedroom, 1-bathroom Brick/siding split-entry home that offers a warm and inviting experience. Family room is the central gathering place, featuring a vaulted ceiling and a wood-burning fireplace. This space invites you to create cherished memories, whether cozy evenings by the fire or quality time with loved ones.
The updated kitchen boasts new cabinets, countertops, and flooring, creating a stylish and functional space. Stainless Appliances are included and pretty backsplash. The lower level hosts a versatile bedroom, perfect for guests, a home office, or a quiet retreat. Adjacent to it is a generously sized utility room with washer and dryer hookups, offering convenience and additional storage space.
Brand-New Driveway In 2023 was added, enhancing curb appeal and functionality and providing a convenient parking area. Interior French drain and sump pump too! Brentwood School District
Don't miss the chance to make this your new home!
Zillow last checked: 8 hours ago
Listing updated: November 20, 2023 at 10:06am
Listed by:
Brenda Deems 724-941-3340,
BERKSHIRE HATHAWAY THE PREFERRED REALTY
Bought with:
Kathryn Lazzaro
REALTY ONE GROUP PLATINUM
Source: WPMLS,MLS#: 1625836 Originating MLS: West Penn Multi-List
Originating MLS: West Penn Multi-List
Facts & features
Interior
Bedrooms & bathrooms
- Bedrooms: 3
- Bathrooms: 1
- Full bathrooms: 1
Primary bedroom
- Level: Main
- Dimensions: 17x13
Bedroom 2
- Level: Main
- Dimensions: 12x10
Bedroom 3
- Level: Lower
- Dimensions: 23x11
Dining room
- Level: Main
- Dimensions: 10x7
Entry foyer
- Level: Main
- Dimensions: 7x3
Family room
- Level: Main
- Dimensions: 20x16
Kitchen
- Level: Main
- Dimensions: 10x10
Laundry
- Level: Lower
- Dimensions: 23x12
Living room
- Level: Main
- Dimensions: 15x11
Heating
- Forced Air, Gas
Cooling
- Central Air
Appliances
- Included: Some Electric Appliances, Dishwasher, Microwave, Refrigerator, Stove
Features
- Flooring: Laminate, Carpet
- Basement: Partially Finished,Walk-Out Access
- Number of fireplaces: 1
- Fireplace features: Wood Burning
Interior area
- Total structure area: 1,650
- Total interior livable area: 1,650 sqft
Property
Parking
- Total spaces: 1
- Parking features: Built In
- Has attached garage: Yes
Features
- Levels: Multi/Split
- Stories: 2
- Pool features: None
Lot
- Size: 7,000 sqft
- Dimensions: 0.1607
Details
- Parcel number: 0187E00029000000
Construction
Type & style
- Home type: SingleFamily
- Architectural style: Colonial,Split Level
- Property subtype: Single Family Residence
Materials
- Brick, Frame
- Roof: Asphalt
Condition
- Resale
- Year built: 1972
Details
- Warranty included: Yes
Utilities & green energy
- Sewer: Public Sewer
- Water: Public
Community & neighborhood
Community
- Community features: Public Transportation
Location
- Region: Pittsburgh
Price history
| Date | Event | Price |
|---|---|---|
| 11/17/2023 | Sold | $200,000+11.2%$121/sqft |
Source: | ||
| 10/11/2023 | Pending sale | $179,900$109/sqft |
Source: BHHS broker feed #1625836 Report a problem | ||
| 10/11/2023 | Contingent | $179,900$109/sqft |
Source: | ||
| 10/3/2023 | Listed for sale | $179,900+40.5%$109/sqft |
Source: | ||
| 7/29/2016 | Sold | $128,000-6.5%$78/sqft |
Source: | ||
Public tax history
| Year | Property taxes | Tax assessment |
|---|---|---|
| 2025 | $4,625 +3.6% | $85,600 |
| 2024 | $4,464 +1002.5% | $85,600 |
| 2023 | $405 | $85,600 |
Find assessor info on the county website
Neighborhood: 15227
Nearby schools
GreatSchools rating
- 5/10Moore SchoolGrades: K-5Distance: 0.5 mi
- 7/10Brentwood Middle SchoolGrades: 6-8Distance: 0.5 mi
- 5/10Brentwood Senior High SchoolGrades: 9-12Distance: 0.5 mi
Schools provided by the listing agent
- District: Brentwood Borough
Source: WPMLS. This data may not be complete. We recommend contacting the local school district to confirm school assignments for this home.
Get pre-qualified for a loan
At Zillow Home Loans, we can pre-qualify you in as little as 5 minutes with no impact to your credit score.An equal housing lender. NMLS #10287.


