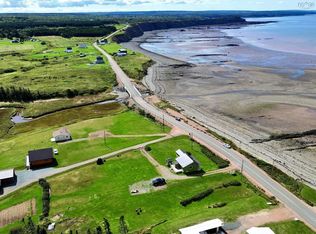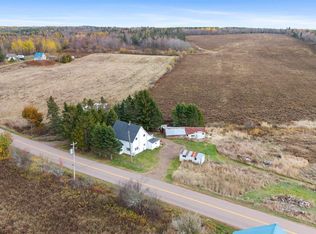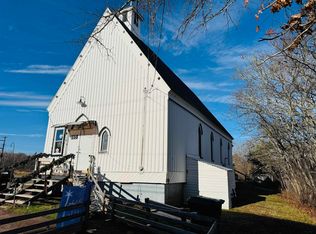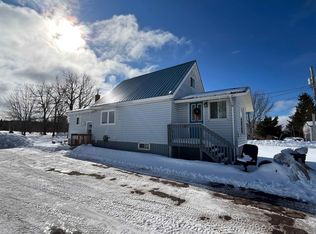527 Pit Rd, River Hebert, NS B0L 1G0
What's special
- 279 days |
- 113 |
- 3 |
Zillow last checked: 8 hours ago
Listing updated: December 30, 2025 at 05:24am
Celeste LeBlanc,
Coldwell Banker Performance Realty Brokerage,
Cathy LeBlanc,
Coldwell Banker Performance Realty
Facts & features
Interior
Bedrooms & bathrooms
- Bedrooms: 3
- Bathrooms: 1
- Full bathrooms: 1
- Main level bathrooms: 1
- Main level bedrooms: 1
Bedroom
- Level: Second
- Area: 191.53
- Dimensions: 16.42 x 11.67
Bedroom 1
- Level: Second
- Area: 88.61
- Dimensions: 9.17 x 9.67
Bathroom
- Level: Main
- Area: 50.19
- Dimensions: 6.08 x 8.25
Kitchen
- Level: Main
- Area: 198.33
- Dimensions: 17 x 11.67
Living room
- Level: Main
- Area: 193.38
- Dimensions: 10.5 x 18.42
Heating
- Forced Air
Appliances
- Included: Electric Range, Dryer - Electric, Washer, Refrigerator
Features
- High Speed Internet, Master Downstairs
- Flooring: Laminate, Linoleum, Vinyl
- Basement: Full,Unfinished,Walk-Out Access
Interior area
- Total structure area: 1,124
- Total interior livable area: 1,124 sqft
- Finished area above ground: 1,124
Video & virtual tour
Property
Parking
- Total spaces: 1.5
- Parking features: Detached, 1.5, Wired, Gravel
- Garage spaces: 1.5
- Details: Garage Details(20x30 Detached, Wired & Insulated)
Features
- Levels: One and One Half
- Stories: 1
- Patio & porch: Deck
Lot
- Size: 2.89 Acres
- Features: Cleared, Landscaped, 1 to 2.99 Acres
Details
- Additional structures: Shed(s)
- Parcel number: 25059999
- Zoning: Residential
- Other equipment: No Rental Equipment
Construction
Type & style
- Home type: SingleFamily
- Property subtype: Single Family Residence
Materials
- Vinyl Siding, Wood Siding
- Roof: Asphalt
Condition
- New construction: No
- Year built: 1946
Utilities & green energy
- Gas: Oil
- Sewer: Municipal
- Water: Drilled Well
- Utilities for property: Cable Connected, Electricity Connected, Phone Connected
Community & HOA
Community
- Features: Park, Playground, School Bus Service, Place of Worship, Beach
Location
- Region: River Hebert
Financial & listing details
- Price per square foot: C$142/sqft
- Tax assessed value: C$79,500
- Price range: C$159.9K - C$159.9K
- Date on market: 5/23/2025
- Ownership: Freehold
- Electric utility on property: Yes
(902) 694-4010
By pressing Contact Agent, you agree that the real estate professional identified above may call/text you about your search, which may involve use of automated means and pre-recorded/artificial voices. You don't need to consent as a condition of buying any property, goods, or services. Message/data rates may apply. You also agree to our Terms of Use. Zillow does not endorse any real estate professionals. We may share information about your recent and future site activity with your agent to help them understand what you're looking for in a home.
Price history
Price history
| Date | Event | Price |
|---|---|---|
| 12/8/2025 | Listed for sale | C$159,900C$142/sqft |
Source: | ||
| 11/28/2025 | Contingent | C$159,900C$142/sqft |
Source: | ||
| 11/26/2025 | Listed for sale | C$159,900C$142/sqft |
Source: | ||
| 10/6/2025 | Contingent | C$159,900C$142/sqft |
Source: | ||
| 9/25/2025 | Price change | C$159,900-5.9%C$142/sqft |
Source: | ||
| 7/11/2025 | Price change | C$169,900-5.6%C$151/sqft |
Source: | ||
| 5/23/2025 | Listed for sale | C$179,900+462.2%C$160/sqft |
Source: | ||
| 2/9/2018 | Sold | C$32,000C$28/sqft |
Source: Public Record Report a problem | ||
Public tax history
Public tax history
| Year | Property taxes | Tax assessment |
|---|---|---|
| 2019 | -- | C$39,400 |
Climate risks
Neighborhood: B0L
Nearby schools
GreatSchools rating
No schools nearby
We couldn't find any schools near this home.



