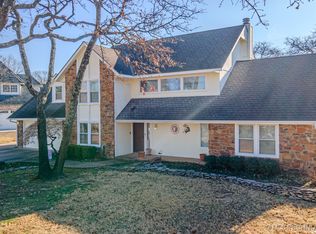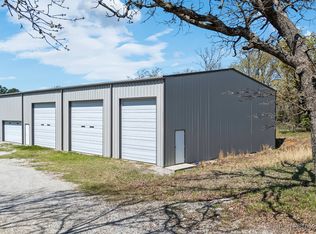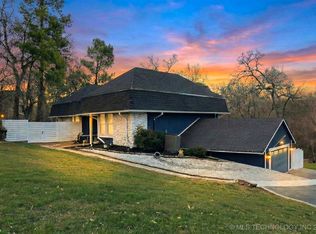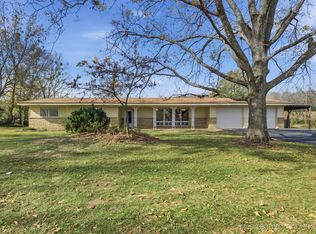PRICE REDUCED - COME SEE THIS HOUSE! Are you looking for a spot to spread out and enjoy some extra space? You have found it! There is a spot for your garden and your chickens!!! Reduced & Move-in Ready 4 bedrooms, 3.5 baths, 3 living areas and an awesome POOL!! Large updated home within easy access to Hwy 75 or turnpike! New Class 4 high impact shingle roof for insurance savings & gutters in 2024. Complete replacement of both HVAC units with ducts overhead in 2024. New flooring & paint downstairs, kitchen remodel in 2021 and bthrms remodeled in '21-24! Main living area features tons of natural light and vaulted ceilings making this space feel warm & inviting. Living room opens to the updated kitchen with bar seating, tons of cabinets & counter space, pantry, & breakfast area. Enjoy views of the beautiful backyard & pool from the large windows. Downstairs master suite features separate walk-in closets, updated full bath & private access to the sunroom with fireplace to have a relaxing retreat no matter the weather! Don't forget the large formal dining room, 2nd living/den & 2nd bdrm & full bath downstairs. Upstairs you'll find two good sized bdrms, updated full bath, & large bonus room! Access the enormous walk-in attic for easy storage of everything. Garage has newer epoxy floor to make a great workspace. The backyard is amazing with the beautiful diving pool, large covered patio and a deck off of the sunroom. There is even a half bath that's easy to access from the back yard. You will love the large fenced back yard! Two sheds, a large open shop in the middle and a covered car port for storage or parking. The extra-long driveway extends into the backyard with gate access. The amazing amenities of this home truly makes it one of a kind! No HOA. NEW LVP FLOORING IN ALL UPSTAIRS ROOMS/HALLWAY!
For sale
Price cut: $10.1K (1/20)
$479,900
527 Pioneer Rd, Sapulpa, OK 74066
4beds
3,135sqft
Est.:
Single Family Residence
Built in 1997
0.59 Acres Lot
$473,300 Zestimate®
$153/sqft
$-- HOA
What's special
Awesome poolBeautiful diving poolTwo shedsSunroom with fireplaceLarge formal dining roomDownstairs master suiteSeparate walk-in closets
- 133 days |
- 2,710 |
- 110 |
Likely to sell faster than
Zillow last checked: 8 hours ago
Listing updated: February 22, 2026 at 10:31pm
Listed by:
Chet Wilson 918-691-2898,
Keller Williams Preferred
Source: MLS Technology, Inc.,MLS#: 2543113 Originating MLS: MLS Technology
Originating MLS: MLS Technology
Tour with a local agent
Facts & features
Interior
Bedrooms & bathrooms
- Bedrooms: 4
- Bathrooms: 4
- Full bathrooms: 3
- 1/2 bathrooms: 1
Primary bedroom
- Description: Master Bedroom,Private Bath,Separate Closets,Walk-in Closet
- Level: First
Bedroom
- Description: Bedroom,
- Level: First
Bedroom
- Description: Bedroom,Walk-in Closet
- Level: Second
Bedroom
- Description: Bedroom,
- Level: Second
Primary bathroom
- Description: Master Bath,Bathtub,Double Sink,Full Bath,Separate Shower
- Level: First
Bathroom
- Description: Hall Bath,Bathtub,Full Bath
- Level: First
Bathroom
- Description: Hall Bath,Bathtub,Full Bath
- Level: Second
Bathroom
- Description: Hall Bath,Half Bath
- Level: First
Bonus room
- Description: Additional Room,Florida
- Level: First
Bonus room
- Description: Additional Room,Attic
- Level: Second
Den
- Description: Den/Family Room,Separate
- Level: First
Dining room
- Description: Dining Room,Formal
- Level: First
Game room
- Description: Game/Rec Room,
- Level: Second
Kitchen
- Description: Kitchen,Breakfast Nook,Eat-In,Pantry
- Level: First
Living room
- Description: Living Room,Fireplace,Great Room
- Level: First
Utility room
- Description: Utility Room,Inside,Separate
- Level: First
Heating
- Central, Gas, Multiple Heating Units
Cooling
- Central Air, Item2Units
Appliances
- Included: Built-In Range, Built-In Oven, Dishwasher, Disposal, Gas Water Heater, Oven, Range, Refrigerator, Plumbed For Ice Maker
- Laundry: Washer Hookup, Electric Dryer Hookup, Gas Dryer Hookup
Features
- Attic, High Ceilings, Quartz Counters, Stone Counters, Cable TV, Vaulted Ceiling(s), Ceiling Fan(s), Electric Oven Connection, Gas Range Connection
- Flooring: Carpet, Tile, Vinyl
- Doors: Insulated Doors
- Windows: Vinyl, Insulated Windows
- Basement: None
- Number of fireplaces: 1
- Fireplace features: Glass Doors, Gas Log, Outside
Interior area
- Total structure area: 3,135
- Total interior livable area: 3,135 sqft
Video & virtual tour
Property
Parking
- Total spaces: 2
- Parking features: Attached, Garage, Shelves
- Attached garage spaces: 2
Features
- Levels: Two
- Stories: 2
- Patio & porch: Covered, Deck, Enclosed, Patio, Porch
- Exterior features: Concrete Driveway, Fire Pit, Sprinkler/Irrigation, Outdoor Kitchen, Rain Gutters
- Pool features: Gunite, In Ground
- Fencing: Full,Privacy
Lot
- Size: 0.59 Acres
- Features: Mature Trees
Details
- Additional structures: Other, Shed(s), Workshop
- Parcel number: 108000002000008000
Construction
Type & style
- Home type: SingleFamily
- Architectural style: English
- Property subtype: Single Family Residence
Materials
- Brick, Wood Siding, Wood Frame
- Foundation: Slab
- Roof: Asphalt,Fiberglass
Condition
- Year built: 1997
Utilities & green energy
- Sewer: Septic Tank
- Water: Rural
- Utilities for property: Cable Available, Electricity Available, Natural Gas Available, Water Available
Green energy
- Energy efficient items: Doors, Windows
- Indoor air quality: Ventilation
Community & HOA
Community
- Features: Gutter(s)
- Security: Safe Room Interior, Smoke Detector(s)
- Subdivision: Country Wood
HOA
- Has HOA: No
Location
- Region: Sapulpa
Financial & listing details
- Price per square foot: $153/sqft
- Tax assessed value: $447,500
- Annual tax amount: $6,407
- Date on market: 10/12/2025
- Cumulative days on market: 208 days
- Listing terms: Conventional,FHA,VA Loan
Estimated market value
$473,300
$450,000 - $497,000
$3,644/mo
Price history
Price history
| Date | Event | Price |
|---|---|---|
| 1/20/2026 | Price change | $479,900-2.1%$153/sqft |
Source: | ||
| 12/6/2025 | Price change | $489,950-1.9%$156/sqft |
Source: | ||
| 10/13/2025 | Listed for sale | $499,500$159/sqft |
Source: | ||
| 10/7/2025 | Listing removed | $499,500$159/sqft |
Source: | ||
| 9/26/2025 | Price change | $499,500-2%$159/sqft |
Source: | ||
| 9/16/2025 | Price change | $509,500-1.8%$163/sqft |
Source: | ||
| 8/9/2025 | Price change | $519,000-1.8%$166/sqft |
Source: | ||
| 7/25/2025 | Listed for sale | $528,500+18.1%$169/sqft |
Source: | ||
| 9/7/2023 | Sold | $447,500-0.6%$143/sqft |
Source: | ||
| 8/16/2023 | Pending sale | $450,000$144/sqft |
Source: | ||
| 8/9/2023 | Price change | $450,000-5.3%$144/sqft |
Source: | ||
| 7/31/2023 | Price change | $475,000-5%$152/sqft |
Source: | ||
| 7/27/2023 | Listed for sale | $500,000+0.2%$159/sqft |
Source: | ||
| 11/6/2022 | Listing removed | -- |
Source: | ||
| 9/23/2022 | Price change | $499,000-2.2%$159/sqft |
Source: | ||
| 8/12/2022 | Price change | $510,000-1.9%$163/sqft |
Source: | ||
| 8/3/2022 | Price change | $520,000-1%$166/sqft |
Source: | ||
| 7/14/2022 | Listed for sale | $525,000+26.5%$167/sqft |
Source: | ||
| 8/27/2021 | Sold | $415,000-2.4%$132/sqft |
Source: | ||
| 7/15/2021 | Pending sale | $425,000$136/sqft |
Source: | ||
| 5/27/2021 | Listed for sale | $425,000+80.9%$136/sqft |
Source: Owner Report a problem | ||
| 4/8/2009 | Sold | $235,000$75/sqft |
Source: Public Record Report a problem | ||
Public tax history
Public tax history
| Year | Property taxes | Tax assessment |
|---|---|---|
| 2024 | $6,407 +21.6% | $53,700 +20.2% |
| 2023 | $5,271 +7.8% | $44,677 +5% |
| 2022 | $4,888 +39.1% | $42,550 +43.6% |
| 2021 | $3,514 -7.2% | $29,623 -7.7% |
| 2020 | $3,786 -1.4% | $32,097 -0.9% |
| 2019 | $3,840 -2.4% | $32,391 -0.9% |
| 2017 | $3,936 +832% | $32,698 |
| 2016 | $422 | $32,698 |
| 2015 | -- | $32,698 +3% |
| 2014 | -- | $31,754 |
| 2013 | -- | $31,754 |
| 2012 | $3,650 +3.7% | $31,754 +5% |
| 2011 | $3,519 +0% | $30,242 |
| 2010 | $3,517 +28.8% | $30,242 +21.6% |
| 2008 | $2,731 +5% | $24,871 +5% |
| 2007 | $2,601 | $23,687 +5% |
| 2006 | -- | $22,559 |
| 2005 | $2,537 +26.7% | $22,559 |
| 2004 | $2,002 | -- |
| 2003 | -- | $17,802 |
| 2002 | $1,860 +6.2% | $17,802 |
| 2001 | $1,752 -1.8% | $17,802 |
| 2000 | $1,783 | $17,802 |
Find assessor info on the county website
BuyAbility℠ payment
Est. payment
$2,616/mo
Principal & interest
$2296
Property taxes
$320
Climate risks
Neighborhood: 74066
Nearby schools
GreatSchools rating
- 8/10Freedom Elementary SchoolGrades: PK-5Distance: 2.7 mi
- 4/10Sapulpa Middle SchoolGrades: 6-7Distance: 2 mi
- 6/10Sapulpa High SchoolGrades: 10-12Distance: 2.2 mi
Schools provided by the listing agent
- Elementary: Freedom
- High: Sapulpa
- District: Sapulpa - Sch Dist (51)
Source: MLS Technology, Inc.. This data may not be complete. We recommend contacting the local school district to confirm school assignments for this home.




