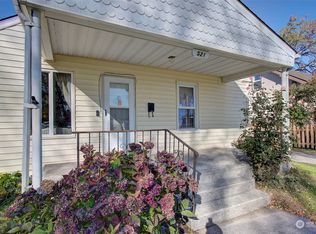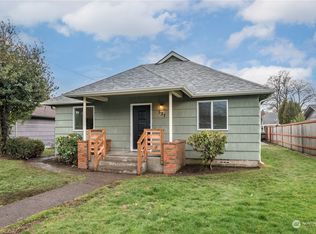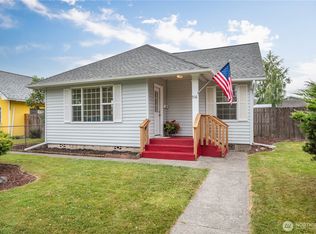Sold
Listed by:
Jessica Kipp,
Berkshire Hathaway HS NW
Bought with: Reger Homes LLC
$325,000
527 Oregon Way, Longview, WA 98632
3beds
1,309sqft
Single Family Residence
Built in 1924
5,998.21 Square Feet Lot
$328,000 Zestimate®
$248/sqft
$1,756 Estimated rent
Home value
$328,000
$292,000 - $367,000
$1,756/mo
Zestimate® history
Loading...
Owner options
Explore your selling options
What's special
Located in the heart of Longview, just blocks from the scenic Lake Sacajawea, shopping, schools and freeway access, this spacious 3-bedroom, 1-bathroom home is full of charm and potential! The inviting front porch welcomes you inside, where you'll find bright and airy living spaces filled with natural light. This home features a large, fully fenced yard, perfect for pets, gardening, or outdoor entertaining. Enjoy the convenience of a spacious mudroom and a bonus room with endless possibilities—ideal for a home office, playroom, or creative space. A detached garage offers extra storage or a workshop space. The light-filled dining room is perfect for gatherings, making this home as functional as it is charming. Schedule your showing today!
Zillow last checked: 8 hours ago
Listing updated: July 17, 2025 at 04:04am
Listed by:
Jessica Kipp,
Berkshire Hathaway HS NW
Bought with:
Pavneet Kaur, 21021009
Reger Homes LLC
Source: NWMLS,MLS#: 2297155
Facts & features
Interior
Bedrooms & bathrooms
- Bedrooms: 3
- Bathrooms: 1
- Full bathrooms: 1
- Main level bathrooms: 1
- Main level bedrooms: 1
Primary bedroom
- Level: Main
Bathroom full
- Level: Main
Bonus room
- Level: Main
Heating
- Fireplace, Stove/Free Standing, Electric
Cooling
- Insert
Appliances
- Included: Dryer(s), Refrigerator(s), Stove(s)/Range(s), Washer(s), Water Heater Location: Off Kitchen
Features
- Dining Room
- Flooring: Vinyl Plank
- Windows: Double Pane/Storm Window
- Basement: None
- Number of fireplaces: 1
- Fireplace features: Wood Burning, Main Level: 1, Fireplace
Interior area
- Total structure area: 1,309
- Total interior livable area: 1,309 sqft
Property
Parking
- Total spaces: 1
- Parking features: Detached Garage
- Garage spaces: 1
Features
- Levels: Two
- Stories: 2
- Patio & porch: Double Pane/Storm Window, Dining Room, Fireplace
- Has view: Yes
- View description: Territorial
Lot
- Size: 5,998 sqft
- Features: Paved
- Topography: Level
Details
- Parcel number: 06824
- Zoning description: Jurisdiction: City
- Special conditions: Standard
Construction
Type & style
- Home type: SingleFamily
- Property subtype: Single Family Residence
Materials
- Wood Products
- Roof: Composition
Condition
- Year built: 1924
- Major remodel year: 1924
Utilities & green energy
- Electric: Company: Cowlitz PUD
- Sewer: Sewer Connected, Company: City of Longview
- Water: Public, Company: City of Longview
Community & neighborhood
Location
- Region: Longview
- Subdivision: St Helens
Other
Other facts
- Listing terms: Cash Out,Conventional,FHA,VA Loan
- Cumulative days on market: 193 days
Price history
| Date | Event | Price |
|---|---|---|
| 6/16/2025 | Sold | $325,000+4.8%$248/sqft |
Source: | ||
| 4/21/2025 | Pending sale | $310,000$237/sqft |
Source: | ||
| 3/1/2025 | Listed for sale | $310,000+34.8%$237/sqft |
Source: | ||
| 9/18/2020 | Sold | $230,000+4.5%$176/sqft |
Source: | ||
| 7/28/2020 | Pending sale | $220,000$168/sqft |
Source: Arrow Real Estate & Prop Mgmt #1635943 | ||
Public tax history
| Year | Property taxes | Tax assessment |
|---|---|---|
| 2024 | $2,403 -3.4% | $276,900 -3.7% |
| 2023 | $2,487 +6.6% | $287,600 +4.5% |
| 2022 | $2,332 | $275,300 +17.5% |
Find assessor info on the county website
Neighborhood: Saint Helens
Nearby schools
GreatSchools rating
- 4/10Kessler Elementary SchoolGrades: K-5Distance: 0.5 mi
- 5/10Cascade Middle SchoolGrades: 6-8Distance: 2.2 mi
- 5/10Mark Morris High SchoolGrades: 9-12Distance: 1.5 mi
Schools provided by the listing agent
- Elementary: Kessler Elem
- Middle: Monticello Mid
- High: Mark Morris High
Source: NWMLS. This data may not be complete. We recommend contacting the local school district to confirm school assignments for this home.

Get pre-qualified for a loan
At Zillow Home Loans, we can pre-qualify you in as little as 5 minutes with no impact to your credit score.An equal housing lender. NMLS #10287.
Sell for more on Zillow
Get a free Zillow Showcase℠ listing and you could sell for .
$328,000
2% more+ $6,560
With Zillow Showcase(estimated)
$334,560

