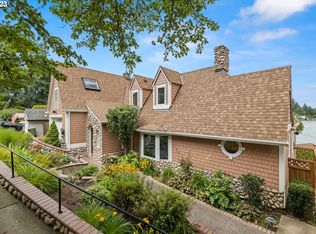BOM at no fault of property. Don't miss out on one of the last original Lake Front cottages remaining in Lake Oswego! Prime piece of property rests on Lakewood Bay with expansive views. Choose to remodel this adorable cottage, or build your dream home! Walk to the heart of Lake Oswego, and enjoy the farmers market, restaurants, shops, and more! Amazing opportunity to live on the lake and create your own private oasis.
This property is off market, which means it's not currently listed for sale or rent on Zillow. This may be different from what's available on other websites or public sources.
