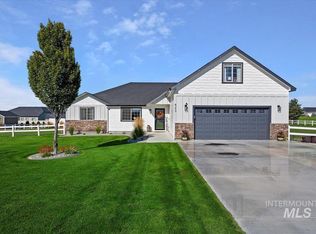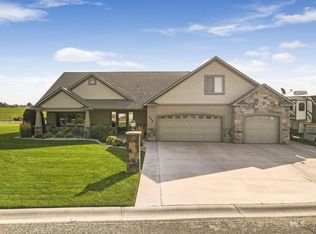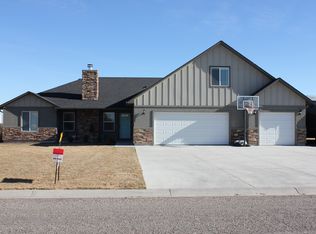Sold
Price Unknown
527 Nicholas Rd, Jerome, ID 83338
4beds
2baths
2,263sqft
Single Family Residence
Built in 2016
0.75 Acres Lot
$575,500 Zestimate®
$--/sqft
$2,427 Estimated rent
Home value
$575,500
$547,000 - $604,000
$2,427/mo
Zestimate® history
Loading...
Owner options
Explore your selling options
What's special
Welcome to 527 Nicholas Drive, this 4 bed, 2 bath home is situated on a sprawling 3/4 acre lot minutes from Twin Falls, Jerome and the freeway. This meticulously maintained property offers a tranquil retreat with a fully fenced yard, play area, ample RV parking space and a charming shed, perfect for those seeking space, privacy, and outdoor living. Inside you'll enjoy the perfect blend of comfort, style and functionality with 4 bedrooms, 2 baths plus an additional family room upstairs. Gather around the warm glow of the built-in fireplace during chilly evenings and enjoy the built-ins that adorn it. The kitchen boasts modern appliances including a propane stainless steel stove and great corner pantry. The primary suite offers a ton of natural light, dual vanities, tile walk in shower, soaker tub and amazing closet.
Zillow last checked: 8 hours ago
Listing updated: October 27, 2023 at 02:25pm
Listed by:
Mandi Riddle 208-539-1230,
Berkshire Hathaway HomeServices Idaho Homes & Properties,
Tawni Wooten 208-731-0632,
Berkshire Hathaway HomeServices Idaho Homes & Properties
Bought with:
Lauren Dolcini
Silvercreek Realty Group
Source: IMLS,MLS#: 98890458
Facts & features
Interior
Bedrooms & bathrooms
- Bedrooms: 4
- Bathrooms: 2
- Main level bathrooms: 2
- Main level bedrooms: 4
Primary bedroom
- Level: Main
Bedroom 2
- Level: Main
Bedroom 3
- Level: Main
Bedroom 4
- Level: Main
Kitchen
- Level: Main
Living room
- Level: Main
Heating
- Electric, Forced Air, Heat Pump
Cooling
- Central Air
Appliances
- Included: Dishwasher, Disposal, Microwave, Oven/Range Freestanding, Refrigerator, Water Softener Owned, Gas Range
Features
- Bath-Master, Bed-Master Main Level, Split Bedroom, Den/Office, Great Room, Rec/Bonus, Double Vanity, Walk-In Closet(s), Breakfast Bar, Pantry, Kitchen Island, Granite Counters, Number of Baths Main Level: 2, Bonus Room Level: Upper
- Flooring: Carpet
- Has basement: No
- Number of fireplaces: 1
- Fireplace features: One, Propane
Interior area
- Total structure area: 2,263
- Total interior livable area: 2,263 sqft
- Finished area above ground: 2,263
- Finished area below ground: 0
Property
Parking
- Total spaces: 3
- Parking features: Attached, RV Access/Parking, Driveway
- Attached garage spaces: 3
- Has uncovered spaces: Yes
Features
- Levels: Single w/ Upstairs Bonus Room
- Patio & porch: Covered Patio/Deck
- Fencing: Full,Vinyl
Lot
- Size: 0.75 Acres
- Dimensions: 185 x 189
- Features: 1/2 - .99 AC, Auto Sprinkler System, Full Sprinkler System, Pressurized Irrigation Sprinkler System
Details
- Additional structures: Shed(s)
- Parcel number: RP004300010990
Construction
Type & style
- Home type: SingleFamily
- Property subtype: Single Family Residence
Materials
- Frame, Stone, HardiPlank Type
- Roof: Composition
Condition
- Year built: 2016
Utilities & green energy
- Sewer: Septic Tank
- Water: Well
Community & neighborhood
Location
- Region: Jerome
- Subdivision: Lazy T estates
HOA & financial
HOA
- Has HOA: Yes
- HOA fee: $250 annually
Other
Other facts
- Listing terms: Cash,Conventional,FHA,USDA Loan,VA Loan
- Ownership: Fee Simple
- Road surface type: Paved
Price history
Price history is unavailable.
Public tax history
| Year | Property taxes | Tax assessment |
|---|---|---|
| 2025 | -- | $486,078 -0.1% |
| 2024 | $2,794 +9.5% | $486,798 -0.9% |
| 2023 | $2,551 -27.1% | $490,986 +3.2% |
Find assessor info on the county website
Neighborhood: 83338
Nearby schools
GreatSchools rating
- NAHorizon Elementary SchoolGrades: PK-3Distance: 5.9 mi
- 1/10Jerome Middle SchoolGrades: 6-8Distance: 6 mi
- 4/10Jerome High SchoolGrades: 9-12Distance: 5.4 mi
Schools provided by the listing agent
- Elementary: Horizon Jerome
- Middle: Jerome
- High: Jerome
- District: Jerome School District #261
Source: IMLS. This data may not be complete. We recommend contacting the local school district to confirm school assignments for this home.


