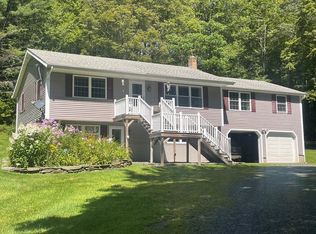Closed
Listed by:
Alex DeFelice,
The Clerkin Agency, P.C. 802-295-1355
Bought with: Coldwell Banker LIFESTYLES - Hanover
$825,000
527 Neal Road, Hartford, VT 05001
5beds
3,807sqft
Single Family Residence
Built in 1978
23 Acres Lot
$838,500 Zestimate®
$217/sqft
$5,236 Estimated rent
Home value
$838,500
$696,000 - $1.01M
$5,236/mo
Zestimate® history
Loading...
Owner options
Explore your selling options
What's special
VERY MOTIVATED SELLER!! PRICE REDUCED!! Wonderful cape style home with 5 bedrooms and 3.5 bathrooms, situated on a private 23 acre parcel. Upon entering the first floor you are met by a cozy family room with built-in cabinets to hold books & games, and is completed with a wood burning stove. The kitchen features an abundance of cabinetry, hardwood floors, a bow window with seating, island sink, and professional grade gas range & double wall ovens. Follow the wood floors into the dining room and find wainscoting, built-in corner hutch, and a wide opening to the large living room, making it a great space for gathering with family and friends. If you want to feel the comfort of the indoors, outdoors, step out onto the all-season porch just off the living room and enjoy! Or, go to work in the home office and enjoy the views and built-in storage. The first floor is completed with a bedroom with private bath. Upstairs there is an oversized primary suite w/bath and amazing views of the property! Three additional bedrooms share a large 2-room bathroom. Still not enough room? You've got it with the bonus room above the attached 2 car garage which boasts plenty of space for a home gym set up, kids game room or an in law suite! Outside there are beautiful open fields & wooded areas to roam and explore, apple trees, maple trees, fruit trees and more, a large two tier deck to relax on and other outbuildings for storing equipment, snowmobiles and ATV's. A Beautiful place to call home!!
Zillow last checked: 8 hours ago
Listing updated: December 02, 2025 at 05:22am
Listed by:
Alex DeFelice,
The Clerkin Agency, P.C. 802-295-1355
Bought with:
Wendie Wright
Coldwell Banker LIFESTYLES - Hanover
Source: PrimeMLS,MLS#: 5005801
Facts & features
Interior
Bedrooms & bathrooms
- Bedrooms: 5
- Bathrooms: 4
- Full bathrooms: 3
- 1/2 bathrooms: 1
Heating
- Oil, Wood, Baseboard, Forced Air, Wood Stove
Cooling
- None
Appliances
- Included: Gas Cooktop, Dishwasher, Dryer, Range Hood, Double Oven, Refrigerator, Washer
- Laundry: Laundry Hook-ups, 1st Floor Laundry
Features
- Dining Area, Hearth, Kitchen Island, Primary BR w/ BA, Natural Light, Walk-In Closet(s)
- Flooring: Carpet, Ceramic Tile, Vinyl, Wood
- Windows: Skylight(s)
- Basement: Concrete,Concrete Floor,Daylight,Full,Interior Stairs,Unfinished,Walkout,Basement Stairs,Walk-Out Access
Interior area
- Total structure area: 6,570
- Total interior livable area: 3,807 sqft
- Finished area above ground: 3,807
- Finished area below ground: 0
Property
Parking
- Total spaces: 2
- Parking features: Gravel, Paved
- Garage spaces: 2
Features
- Levels: 1.75
- Stories: 1
- Exterior features: Deck
- Has view: Yes
Lot
- Size: 23 Acres
- Features: Country Setting, Field/Pasture, Hilly, Rolling Slope, Secluded, Views, Wooded
Details
- Additional structures: Gazebo, Outbuilding
- Parcel number: 28509011624
- Zoning description: MULT
Construction
Type & style
- Home type: SingleFamily
- Architectural style: Cape
- Property subtype: Single Family Residence
Materials
- Clapboard Exterior, Wood Exterior, Wood Siding
- Foundation: Concrete
- Roof: Asphalt Shingle
Condition
- New construction: No
- Year built: 1978
Utilities & green energy
- Electric: Circuit Breakers
- Sewer: Septic Tank
- Utilities for property: Propane
Community & neighborhood
Location
- Region: White River Junction
Other
Other facts
- Road surface type: Paved
Price history
| Date | Event | Price |
|---|---|---|
| 12/1/2025 | Sold | $825,000-4%$217/sqft |
Source: | ||
| 10/1/2025 | Price change | $859,000-3.4%$226/sqft |
Source: | ||
| 10/24/2024 | Price change | $889,000-9.7%$234/sqft |
Source: | ||
| 7/19/2024 | Listed for sale | $985,000+94.7%$259/sqft |
Source: | ||
| 7/10/2018 | Sold | $506,000+26.5%$133/sqft |
Source: | ||
Public tax history
| Year | Property taxes | Tax assessment |
|---|---|---|
| 2024 | -- | $459,100 |
| 2023 | -- | $459,100 |
| 2022 | -- | $459,100 |
Find assessor info on the county website
Neighborhood: 05001
Nearby schools
GreatSchools rating
- 5/10White River SchoolGrades: PK-5Distance: 2.7 mi
- 7/10Hartford Memorial Middle SchoolGrades: 6-8Distance: 2.7 mi
- 7/10Hartford High SchoolGrades: 9-12Distance: 2.8 mi
Schools provided by the listing agent
- Middle: Hartford Memorial Middle
- High: Hartford High School
- District: Hartford School District
Source: PrimeMLS. This data may not be complete. We recommend contacting the local school district to confirm school assignments for this home.
Get pre-qualified for a loan
At Zillow Home Loans, we can pre-qualify you in as little as 5 minutes with no impact to your credit score.An equal housing lender. NMLS #10287.
