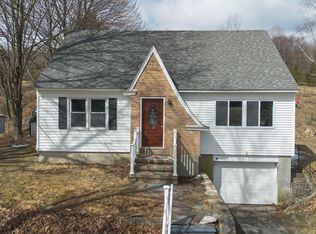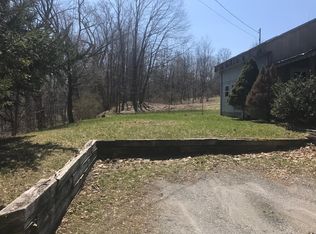Sold for $257,000
$257,000
527 N State Rd, Cheshire, MA 01225
3beds
1,513sqft
Single Family Residence
Built in 1950
0.31 Acres Lot
$262,900 Zestimate®
$170/sqft
$2,496 Estimated rent
Home value
$262,900
$231,000 - $300,000
$2,496/mo
Zestimate® history
Loading...
Owner options
Explore your selling options
What's special
Discover this charming 3-bedroom, 1-bathroom detached home with 1,513 sq ft of living space. This lovely property offers a beautifully remodeled interior, updated in 2012, complete with a finished basement that provides extra versatility for your lifestyle needs. Ideally situated midway between the City of Pittsfield and the Town of Adams, you'll enjoy the best of both worlds with convenient access to local amenities while savoring a tranquil, residential atmosphere. Make this house your perfect home today!
Zillow last checked: 8 hours ago
Listing updated: May 13, 2025 at 09:10am
Listed by:
Amanda Alexander 413-652-4106,
360BERKSHIRE REALTY GROUP
Bought with:
Tracy Munger, 9568645
KEMPF-VANDERBURGH REALTY CONSULTANTS, INC.
Source: BCMLS,MLS#: 245223
Facts & features
Interior
Bedrooms & bathrooms
- Bedrooms: 3
- Bathrooms: 1
- Full bathrooms: 1
Bedroom 1
- Level: Second
- Area: 165 Square Feet
- Dimensions: 15.00x11.00
Bedroom 2
- Level: Second
- Area: 99 Square Feet
- Dimensions: 11.00x9.00
Bedroom 3
- Level: Second
- Area: 144 Square Feet
- Dimensions: 12.00x12.00
Family room
- Description: walk in basement
- Level: Basement
- Area: 310 Square Feet
- Dimensions: 31.00x10.00
Kitchen
- Level: Second
- Area: 187 Square Feet
- Dimensions: 17.00x11.00
Living room
- Description: adjoining the kitchen
- Level: Second
- Area: 144 Square Feet
- Dimensions: 12.00x12.00
Heating
- Oil, Boiler
Appliances
- Included: Refrigerator
Features
- Flooring: Laminate, Wood
- Basement: Full,Finished,Concrete
Interior area
- Total structure area: 1,513
- Total interior livable area: 1,513 sqft
Property
Parking
- Parking features: Off Street
- Details: Off Street
Features
- Exterior features: Public Transportation within 1/2 Mile
- Fencing: Fenced
- Has view: Yes
- View description: Hill/Mountain, Distant
Lot
- Size: 0.31 Acres
Details
- Parcel number: CHESM0113L0003
- Zoning description: Residential
Construction
Type & style
- Home type: SingleFamily
- Architectural style: Raised Ranch
- Property subtype: Single Family Residence
Materials
- Roof: Asphalt Shingles
Condition
- Year built: 1950
Utilities & green energy
- Electric: 200 Amp
- Sewer: Private Sewer
- Water: Public
- Utilities for property: Trash Private
Green energy
- Energy generation: Solar, Solar Panels Owned
Community & neighborhood
Location
- Region: Cheshire
Other
Other facts
- Listing terms: Own Finance
Price history
| Date | Event | Price |
|---|---|---|
| 5/12/2025 | Sold | $257,000+3.2%$170/sqft |
Source: | ||
| 5/8/2025 | Contingent | $249,000$165/sqft |
Source: | ||
| 4/1/2025 | Price change | $249,000-4.2%$165/sqft |
Source: | ||
| 12/12/2024 | Listed for sale | $260,000+100%$172/sqft |
Source: | ||
| 2/19/2021 | Sold | $130,000-8.1%$86/sqft |
Source: Public Record Report a problem | ||
Public tax history
| Year | Property taxes | Tax assessment |
|---|---|---|
| 2025 | $2,319 +7.8% | $208,400 +12.1% |
| 2024 | $2,151 +3.7% | $185,900 +7.3% |
| 2023 | $2,074 +7.2% | $173,300 +19.8% |
Find assessor info on the county website
Neighborhood: 01225
Nearby schools
GreatSchools rating
- 4/10Hoosac Valley Middle SchoolGrades: 4-7Distance: 2.5 mi
- 3/10Hoosac Valley High SchoolGrades: 8-12Distance: 2.5 mi
- 4/10Plunkett Elementary SchoolGrades: PK-3Distance: 3.6 mi
Schools provided by the listing agent
- Elementary: Hoosac Valley Elementary
- Middle: Hoosac Valley Middle & High School
- High: Hoosac Valley Middle & High School
Source: BCMLS. This data may not be complete. We recommend contacting the local school district to confirm school assignments for this home.

Get pre-qualified for a loan
At Zillow Home Loans, we can pre-qualify you in as little as 5 minutes with no impact to your credit score.An equal housing lender. NMLS #10287.

