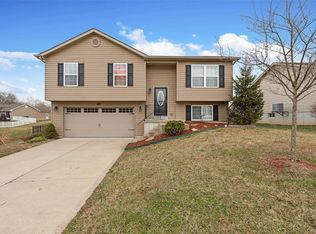Extensively Updated Home Sitting On A 41,818 Square Foot Lot w/Public Utilities & Not In A Subdivision (No Association Fees)* Great Location & Only Minutes From Schools, Shopping, Hwy 70 & Hwy 40/61* Exterior Offers Brick Front* Vinyl Siding* Enclosed Soffits & Fascia* Newer Roof October 2016* 16 x 14 Cedar Deck w/Steps & A 27 x 25 Oversize 2 Car Garage w/Cabinets & Service Door To Back Yard* Interior Offers 4 Bedrooms & 3 Full Baths* Ceramic Tile Entry* Hdwd Flrs* Can Lights* Ceiling Fans w/ Light Kits* Master Suite w/Luxury Bath & Walk-In Closet* Kitchen Offers 18 Inch Ceramic Tile Flring, Custom Hickory Cabinets, Stainless Appliances, Smooth Top Stove, Built-In Microwave & Pantry* Newer Vinyl Tilt-In Windows* Attic Fan* Newer Baseboards* White 6 Panel Drs & Trim* Fireplace w/Brick Surround & Raised Hearth* Oil Rubbed Bronze Dr Hardware & Light Fixtures* Finished L/L w/Family Rm, Rec Rm, 4th Bdrm & Full Bath* If your looking for a hm not in a subdivision your search could be over*
This property is off market, which means it's not currently listed for sale or rent on Zillow. This may be different from what's available on other websites or public sources.
