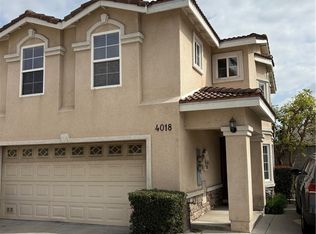Welcome to the VINTAGE WALK community of Covina. This beautifully maintained townhouse, ideally situated just minutes from the vibrant heart of Downtown Covina. Nestled in a quiet and private section of the community, this home offers a peaceful retreat with exceptional privacy. Upon entry from the private front spacious private porch, a versatile bonus room perfect for a home office or gym, a large half bathroom, and direct access to an attached two-car garage. The main level features an open-concept living and dining area with a cozy fireplace, a second half bath, and a modern kitchen complete with granite countertops, a large center island with breakfast seating, and ample cabinet space. Upstairs, the home offers two generously sized en-suite bedrooms. The primary suite includes dual vanities, a shower/tub combination, a private toilet area, and a walk-in closet. The secondary bedroom also features its own full bathroom, providing comfort and convenience for guests or family members. A stackable washer and dryer are conveniently located in an upstairs closet. Additional highlights include abundant storage, guest parking, and a location that places you close to shopping, dining, top-rated schools, parks, and major freeways. Don't miss the opportunity to tour this exceptional home properties like this are rarely available!
Condo for rent
$3,000/mo
527 N Chardonnay Dr, Covina, CA 91723
2beds
1,570sqft
Price is base rent and doesn't include required fees.
Important information for renters during a state of emergency. Learn more.
Condo
Available now
-- Pets
Central air
In unit laundry
2 Attached garage spaces parking
Central, fireplace
What's special
Cozy fireplaceGenerously sized en-suite bedroomsAmple cabinet spaceGranite countertopsAbundant storageModern kitchenVersatile bonus room
- 19 days
- on Zillow |
- -- |
- -- |
Travel times
Facts & features
Interior
Bedrooms & bathrooms
- Bedrooms: 2
- Bathrooms: 4
- Full bathrooms: 2
- 1/2 bathrooms: 2
Rooms
- Room types: Family Room, Master Bath
Heating
- Central, Fireplace
Cooling
- Central Air
Appliances
- Included: Oven, Range, Refrigerator
- Laundry: In Unit, Laundry Closet, Upper Level
Features
- Bonus Room, Family Room, Master Bathroom, Master Bedroom, Master Suite, Walk In Closet
- Flooring: Carpet, Laminate
- Has fireplace: Yes
Interior area
- Total interior livable area: 1,570 sqft
Property
Parking
- Total spaces: 2
- Parking features: Attached, Garage, Covered
- Has attached garage: Yes
- Details: Contact manager
Features
- Stories: 3
- Exterior features: Contact manager
- Has view: Yes
- View description: Contact manager
Details
- Parcel number: 8431014054
Construction
Type & style
- Home type: Condo
- Property subtype: Condo
Materials
- Roof: Tile
Condition
- Year built: 2006
Community & HOA
Location
- Region: Covina
Financial & listing details
- Lease term: 12 Months
Price history
| Date | Event | Price |
|---|---|---|
| 5/3/2025 | Listed for rent | $3,000+36.4%$2/sqft |
Source: CRMLS #CV25097756 | ||
| 3/24/2021 | Listing removed | -- |
Source: Owner | ||
| 4/21/2017 | Listing removed | $2,200$1/sqft |
Source: Owner | ||
| 3/22/2017 | Listed for rent | $2,200$1/sqft |
Source: Owner | ||
| 2/22/2007 | Sold | $455,000$290/sqft |
Source: Public Record | ||
![[object Object]](https://photos.zillowstatic.com/fp/adacba7e9f19cfa8931479d8cbd985cc-p_i.jpg)
