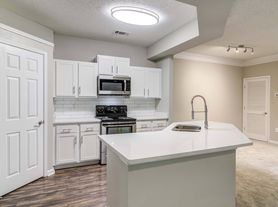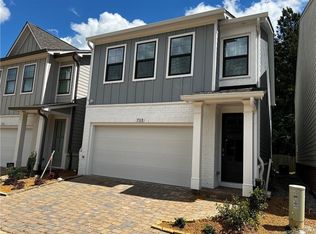Welcome home to this beautifully maintained 3-bedroom, 2.5-bathroom single-family gem nestled in the sought-after Woodlands community of Woodstock, GA. With 2,005 sq ft of comfortable living space, this inviting residence strikes the perfect balance of style, functionality, and location. Step inside to discover an open floorplan with vaulted ceilings, dramatic natural light, and rich hardwood floors creating an airy, welcoming atmosphere. The heart of the home is the kitchen complete with cabinetry, solid surface counters, and a full suite of new appliances where you'll love preparing meals and entertaining together. The spacious master suite offers a private retreat with a large walk-in closet, and an ensuite bathroom featuring a double vanity, separate soaking tub, and walk-in glass shower and two additional bedrooms. Amenity-rich living awaits: Residents enjoy access to lighted tennis courts, walking trails, playgrounds, clubhouse facilities, and two pools with water slides. Plus, the brand-new Little River Park is being developed less than a mile away, adding even more opportunities for outdoor recreation and community connection. All this, plus a convenient location just minutes from downtown Woodstock, great dining, shopping, and access to 575 and 400.
Listings identified with the FMLS IDX logo come from FMLS and are held by brokerage firms other than the owner of this website. The listing brokerage is identified in any listing details. Information is deemed reliable but is not guaranteed. 2025 First Multiple Listing Service, Inc.
House for rent
$2,500/mo
527 Mullein Trce, Woodstock, GA 30188
3beds
2,005sqft
Price may not include required fees and charges.
Singlefamily
Available now
-- Pets
Central air, ceiling fan
In unit laundry
Garage parking
Natural gas, central, fireplace
What's special
Rich hardwood floorsOpen floorplanDramatic natural lightNew appliancesLarge walk-in closetEnsuite bathroomWalking trails
- 14 days |
- -- |
- -- |
Travel times
Looking to buy when your lease ends?
Consider a first-time homebuyer savings account designed to grow your down payment with up to a 6% match & a competitive APY.
Facts & features
Interior
Bedrooms & bathrooms
- Bedrooms: 3
- Bathrooms: 3
- Full bathrooms: 2
- 1/2 bathrooms: 1
Rooms
- Room types: Family Room, Master Bath, Office
Heating
- Natural Gas, Central, Fireplace
Cooling
- Central Air, Ceiling Fan
Appliances
- Included: Dishwasher, Disposal, Dryer, Microwave, Oven, Refrigerator, Stove, Washer
- Laundry: In Unit, Upper Level
Features
- Bookcases, Ceiling Fan(s), Double Vanity, Entrance Foyer, Walk In Closet, Walk-In Closet(s)
- Flooring: Carpet, Hardwood
- Has fireplace: Yes
Interior area
- Total interior livable area: 2,005 sqft
Video & virtual tour
Property
Parking
- Parking features: Garage, Covered
- Has garage: Yes
- Details: Contact manager
Features
- Stories: 2
- Exterior features: Contact manager
Details
- Parcel number: 15N23E 051
Construction
Type & style
- Home type: SingleFamily
- Property subtype: SingleFamily
Materials
- Roof: Shake Shingle
Condition
- Year built: 2003
Community & HOA
Location
- Region: Woodstock
Financial & listing details
- Lease term: 12 Months
Price history
| Date | Event | Price |
|---|---|---|
| 10/20/2025 | Listed for rent | $2,500$1/sqft |
Source: FMLS GA #7668075 | ||
| 8/4/2020 | Sold | $285,000+1.8%$142/sqft |
Source: | ||
| 6/25/2020 | Pending sale | $280,000$140/sqft |
Source: Keller Williams Realty #8806083 | ||
| 6/17/2020 | Listed for sale | $280,000+34.6%$140/sqft |
Source: Keller Williams Realty Peachtree Rd. #6739347 | ||
| 5/21/2015 | Sold | $208,000-1%$104/sqft |
Source: | ||

