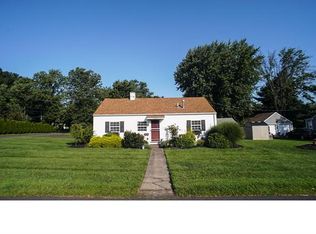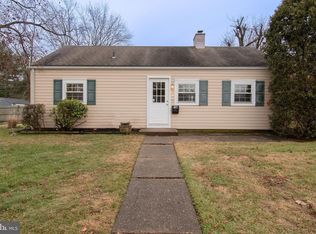Sold for $360,000
$360,000
527 Moyer Rd, Southampton, PA 18966
2beds
840sqft
Single Family Residence
Built in 1951
6,050 Square Feet Lot
$366,200 Zestimate®
$429/sqft
$2,086 Estimated rent
Home value
$366,200
$344,000 - $392,000
$2,086/mo
Zestimate® history
Loading...
Owner options
Explore your selling options
What's special
Charming and peaceful rancher located in a desirable, quiet location of Upper Southampton. This adorable single rancher features a spacious, cozy living room, large eat in kitchen with a a ton of base and overhead cabinets, plenty of counter space, dishwasher. The stackable washer/dryer are also conveniently stacked in the kitchen. The kitchen exits outside to a covered patio and the back yard which is privately fenced for summer parties or cozy firepit get togethers. The one car detached garage has a newer door and can be used to store your car or extra storage space. Back inside 2 generous sized bedrooms and a brand new 3 piece ceramic tile hall bathroom with glass shower doors. Central air conditioning, 100 amp electric, full pull down attic space. A long driveway that can fit about 4 cars. This Beauty is close to shopping, parks, the community center is within walking distance, trails, major highways and much much more!
Zillow last checked: 8 hours ago
Listing updated: March 18, 2025 at 05:01pm
Listed by:
Meg Waldowski 215-275-6940,
RE/MAX One Realty
Bought with:
Anthony Esposito, 2077196
RE/MAX Aspire
Source: Bright MLS,MLS#: PABU2088304
Facts & features
Interior
Bedrooms & bathrooms
- Bedrooms: 2
- Bathrooms: 1
- Full bathrooms: 1
- Main level bathrooms: 1
- Main level bedrooms: 2
Primary bedroom
- Level: Main
Bedroom 2
- Level: Main
Bathroom 1
- Level: Main
Kitchen
- Level: Main
Laundry
- Level: Main
Heating
- Forced Air, Natural Gas
Cooling
- Central Air, Electric
Appliances
- Included: Microwave, Dishwasher, Disposal, Dryer, Refrigerator, Washer, Electric Water Heater
- Laundry: Main Level, Laundry Room
Features
- Attic, Bathroom - Stall Shower, Ceiling Fan(s), Open Floorplan, Eat-in Kitchen
- Has basement: No
- Has fireplace: No
Interior area
- Total structure area: 840
- Total interior livable area: 840 sqft
- Finished area above ground: 840
- Finished area below ground: 0
Property
Parking
- Total spaces: 5
- Parking features: Garage Faces Front, Asphalt, Detached, Driveway
- Garage spaces: 1
- Uncovered spaces: 4
Accessibility
- Accessibility features: None
Features
- Levels: One
- Stories: 1
- Patio & porch: Patio
- Exterior features: Lighting
- Pool features: None
Lot
- Size: 6,050 sqft
- Dimensions: 55.00 x 110.00
Details
- Additional structures: Above Grade, Below Grade
- Parcel number: 48013103
- Zoning: R3
- Special conditions: Standard
Construction
Type & style
- Home type: SingleFamily
- Architectural style: Ranch/Rambler
- Property subtype: Single Family Residence
Materials
- Frame
- Foundation: Slab
Condition
- New construction: No
- Year built: 1951
Utilities & green energy
- Electric: 100 Amp Service
- Sewer: Public Sewer
- Water: Public
Community & neighborhood
Location
- Region: Southampton
- Subdivision: Willow Penn
- Municipality: UPPER SOUTHAMPTON TWP
Other
Other facts
- Listing agreement: Exclusive Right To Sell
- Ownership: Fee Simple
Price history
| Date | Event | Price |
|---|---|---|
| 3/18/2025 | Sold | $360,000+10.8%$429/sqft |
Source: | ||
| 2/23/2025 | Pending sale | $325,000$387/sqft |
Source: | ||
| 2/19/2025 | Listed for sale | $325,000+44.4%$387/sqft |
Source: | ||
| 6/13/2019 | Sold | $225,000$268/sqft |
Source: Public Record Report a problem | ||
| 4/4/2019 | Listed for sale | $225,000+0%$268/sqft |
Source: Redfin Corporation #PABU464050 Report a problem | ||
Public tax history
| Year | Property taxes | Tax assessment |
|---|---|---|
| 2025 | $2,747 +0.4% | $12,400 |
| 2024 | $2,737 +6.4% | $12,400 |
| 2023 | $2,572 +2.2% | $12,400 |
Find assessor info on the county website
Neighborhood: 18966
Nearby schools
GreatSchools rating
- 7/10Davis Elementary SchoolGrades: K-5Distance: 0.6 mi
- 8/10Klinger Middle SchoolGrades: 6-8Distance: 0.9 mi
- 6/10William Tennent High SchoolGrades: 9-12Distance: 1.3 mi
Schools provided by the listing agent
- District: Centennial
Source: Bright MLS. This data may not be complete. We recommend contacting the local school district to confirm school assignments for this home.
Get a cash offer in 3 minutes
Find out how much your home could sell for in as little as 3 minutes with a no-obligation cash offer.
Estimated market value
$366,200

