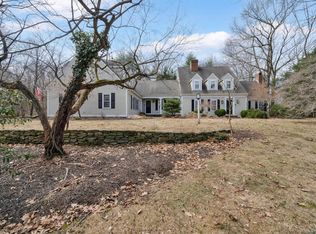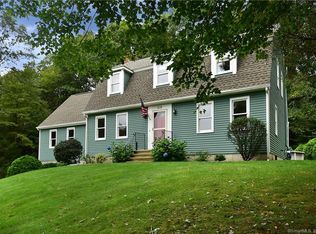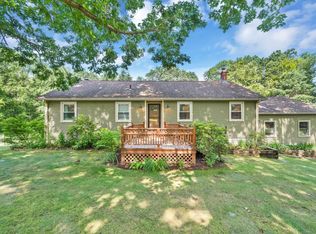Distinctive, 2402 sq. ft. Colonial located in Tolland. Setback smartly on 1.48 acres, this home offers a unique combination of both traditional and contemporary living. A lovely, front paver walkway leads to a hardwood-floor Foyer, front hallway, and traditional, formal Dining room. The front-facing Living room / Office provides a quiet, private space for entertaining while the hardwood-floor hallway leads to an impressive, eat-in Kitchen. Tiled floor & backsplash, black-granite counter tops, black-and-stainless appliances, recessed lighting, and an abundance of quality, oak cabinetry, gives way to a large, tiled, eat-in space with French door to rear, composite deck! An off-Kitchen, semi-open-design includes a tasteful half bath and a unique, traditional-and-contemporary Family room with woodstove-insert fireplace, and a large, rear-facing, abundant-natural-light Solarium! The second floor includes an oversized Master bedroom with dual-sink, tiled, whirlpool-tub, Master bath, a tiled-floor, common, full bath, and 2, nicely-sized, additional bedrooms. The grounds include a gently-cascading, landscaped, front yard with privacy bushes, a private, backyard with mature, property-lining trees, an inviting, awning-equipped rear, composite deck, a Kloter Farms shed, and a large, 2-car attached garage! C/Air!
This property is off market, which means it's not currently listed for sale or rent on Zillow. This may be different from what's available on other websites or public sources.


