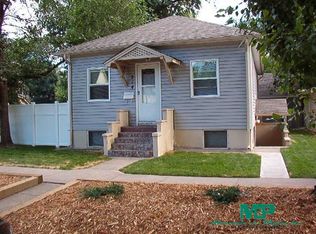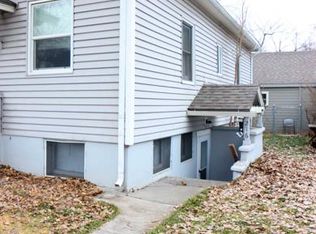Beautiful Old Town property only a few minutes walk to everything you love about life in the heart of Fort Collins. Located on one of Old Town's premier streets, filled with natural light and situated on a spacious lot - this updated and remodeled 4 bed, 2 bath, period home will not disappoint. Enjoy entertaining on the front porch, or sit and read a book and watch the cyclists go by. Once inside, you'll enter a spacious living room where hardwood floors and lofty ceilings greet you. Off to the right is the first bedroom, currently used as a home office. Continue through into the large dinning room, where there is plenty of room for all your dinner guests around the table. Off the dinning room is the second bedroom, with ample room for a queen bed and dressers. Continue through into a modern kitchen with a pantry, kitchen island/breakfast bar, built-ins and plenty of cabinetry and counter space. Off the kitchen is a well cared for backyard with alley access, deck for relaxing, and a detached 2 car garage with a long drive way for additional vehicle storage. Before you head upstairs, don't miss the full bathroom. On the upper level are 2 bedrooms. On your right is a huge (it is almost like a studio) bedroom, that could also be used as a gym, playroom, or media center - so cool! The primary room is also well sized, with room for a king bed, a walk-in closet and ensuite bathroom with clawfoot tub and shower. Utilities, radon mitigation, washer and dryer are located in unfinished basement. Recent updates made by the current owner include a brand new (Class 4) roof, all new carpet, many newer energy efficient windows, mini-split a/c added to upper level bedrooms, beautiful deck, and newer interior and exterior paint. Home was pre-inspected - report available on request. Click on video/virtual tour or contact listing agent for full walk through / extra information video.
This property is off market, which means it's not currently listed for sale or rent on Zillow. This may be different from what's available on other websites or public sources.

