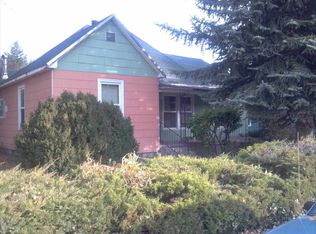Sold for $375,000 on 10/24/25
$375,000
527 Main St, Weed, CA 96094
5beds
2baths
3,575sqft
Single Family Residence
Built in ----
0.26 Acres Lot
$375,100 Zestimate®
$105/sqft
$1,894 Estimated rent
Home value
$375,100
$338,000 - $420,000
$1,894/mo
Zestimate® history
Loading...
Owner options
Explore your selling options
What's special
Magnificent historic house in downtown weed, CA. The original home and office of the first Doctor in town, it was built to impeccable standards in 1913, during the height of the lumber boom. There are 10' ceilings, views of Mt Shasta from upstairs bedrooms, and well preserved Edwardian touches throughout, as well as a detached garaged/workshop in the back. While maintaining the incredible heritage, many updates have been accomplished under the current ownership, including brand new windows throughout. Each bedroom has an oversized closet, and there are two fully enclosed porches on the front of the house, providing year round sun or shade as desired. An extra large city lot provides ample off street parking, fully fenced back and side yards with well established garden space. The property qualifies for both residential and business zoning, and currently qualifies for short-term rental usage. Come experience the best of the past in your present, set up a showing today!
Zillow last checked: 8 hours ago
Listing updated: November 18, 2025 at 07:02am
Listed by:
Matthew Bryan 530-859-2156,
Elite Real Estate Group
Bought with:
Josiah McElroy, DRE #:02085200
Wahlund & Co. Realty Group
Source: SMLS,MLS#: 20250521
Facts & features
Interior
Bedrooms & bathrooms
- Bedrooms: 5
- Bathrooms: 2
Heating
- Pellet Stove, Monitor-Oil
Appliances
- Included: Cooktop, Electric Oven, Refrigerator
Features
- Built-In Hutch, Bull Nose Corners, Pantry, Wainscoting, High Speed Internet
- Flooring: Carpet, Wood, Vinyl
- Doors: French Doors
- Windows: Curtains, Bay Window(s), Double Pane Windows
- Has fireplace: Yes
- Fireplace features: Gas, Living Room
Interior area
- Total structure area: 3,575
- Total interior livable area: 3,575 sqft
Property
Parking
- Parking features: Detached, Garage/Workshop, Concrete
- Has garage: Yes
- Has uncovered spaces: Yes
Features
- Fencing: Wood
- Has view: Yes
- View description: Hills, Mt Shasta, Town, Trees/Woods
Lot
- Size: 0.26 Acres
- Dimensions: 62' x 171' x 70' x 171'
- Topography: Level
Details
- Parcel number: 060021050000
- Other equipment: Satellite Dish
Construction
Type & style
- Home type: SingleFamily
- Architectural style: Classic,Victorian
- Property subtype: Single Family Residence
Materials
- Shingle Siding
- Foundation: Concrete Perimeter
- Roof: Composition
Condition
- 70+ yrs
Utilities & green energy
- Sewer: Sewer
- Water: Public
- Utilities for property: Cable Available, Cell Service, Electricity, Phone Available, Kerosene, Propane, Satelite
Community & neighborhood
Location
- Region: Weed
Price history
| Date | Event | Price |
|---|---|---|
| 10/24/2025 | Sold | $375,000-5.1%$105/sqft |
Source: | ||
| 8/31/2025 | Pending sale | $395,000$110/sqft |
Source: | ||
| 6/11/2025 | Listed for sale | $395,000$110/sqft |
Source: | ||
| 5/27/2025 | Pending sale | $395,000$110/sqft |
Source: | ||
| 5/10/2025 | Listed for sale | $395,000+7%$110/sqft |
Source: | ||
Public tax history
| Year | Property taxes | Tax assessment |
|---|---|---|
| 2025 | $3,013 +1.7% | $286,531 +2% |
| 2024 | $2,961 +2% | $280,914 +2% |
| 2023 | $2,902 +2% | $275,407 +2% |
Find assessor info on the county website
Neighborhood: 96094
Nearby schools
GreatSchools rating
- 5/10Weed Elementary SchoolGrades: K-8Distance: 0.2 mi
- 4/10Weed High SchoolGrades: 9-12Distance: 0.5 mi

Get pre-qualified for a loan
At Zillow Home Loans, we can pre-qualify you in as little as 5 minutes with no impact to your credit score.An equal housing lender. NMLS #10287.
