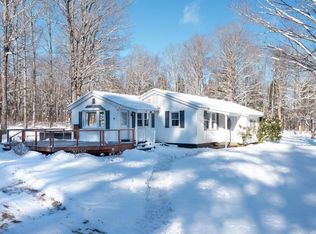Closed
Listed by:
Kim Morgan-Wohler,
Wohler Realty Group 802-297-3333
Bought with: Four Seasons Sotheby's Int'l Realty
$1,600,000
527 Landgrove Road, Londonderry, VT 05155
5beds
4,254sqft
Single Family Residence
Built in 1973
33 Acres Lot
$1,572,800 Zestimate®
$376/sqft
$4,804 Estimated rent
Home value
$1,572,800
$1.37M - $1.79M
$4,804/mo
Zestimate® history
Loading...
Owner options
Explore your selling options
What's special
Rarely does a Mountain Estate of this caliber and design become available. Situated on 33 private acres, this contemporary compound is surrounded by open meadow and woodlands with commanding and unobstructed views of Stratton and Magic Mountains. The forward-thinking design brings the essence of the outdoors and surroundings into every room with southern exposure, walls of glass and an open concept that seamlessly connects each living space and building into a cohesive setting; a place for family and friends to gather while preserving the awe-inspiring views and privacy for each space. A place where serenity abounds. A recent renovation is in keeping with upscale fit and finish and use of natural materials that is the signature of this incredible property. The main house features cathedral ceilings, walls of glass and an impressive two-story fireplace, gourmet kitchen -with Miele, Subzero and Wolf appliances- and 4 ensuite bedrooms. The Great Room opens to a deck and the additional primary suite and second living area with 2 more fireplaces. All with direct access to the outdoors and the view. An exceptional guest house with garage, a barn with Squash Court, 3 car garage and heated recreation room as well as a separate sugarhouse complete the offering. Mountain recreation is at your doorstep. Stratton, Bromley and Magic Mountain are all within 15 minutes, Weston Playhouse, Manchester Music Festival, Dorset Horse Show are just a few of the area attractions to enjoy.Unrivaled!
Zillow last checked: 8 hours ago
Listing updated: September 13, 2023 at 05:03am
Listed by:
Kim Morgan-Wohler,
Wohler Realty Group 802-297-3333
Bought with:
Lavinia Lee Brown
Four Seasons Sotheby's Int'l Realty
Source: PrimeMLS,MLS#: 4951481
Facts & features
Interior
Bedrooms & bathrooms
- Bedrooms: 5
- Bathrooms: 5
- Full bathrooms: 5
Heating
- Propane, Forced Air, Hot Air, Hot Water, Zoned, Radiant Floor
Cooling
- Mini Split
Appliances
- Included: Dishwasher, Range Hood, Wall Oven, Gas Range, Refrigerator, Water Heater off Boiler
Features
- Cathedral Ceiling(s), Dining Area, Living/Dining, Primary BR w/ BA, Natural Woodwork, Other, Soaking Tub, Indoor Storage, Vaulted Ceiling(s), Walk-In Closet(s)
- Flooring: Carpet, Tile, Wood
- Basement: Concrete,Crawl Space,Partial,Unfinished,Basement Stairs,Interior Entry
- Attic: Attic with Hatch/Skuttle
- Has fireplace: Yes
- Fireplace features: Wood Burning, 3+ Fireplaces
Interior area
- Total structure area: 4,354
- Total interior livable area: 4,254 sqft
- Finished area above ground: 4,254
- Finished area below ground: 0
Property
Parking
- Total spaces: 3
- Parking features: Dirt, Direct Entry, Finished, Heated Garage, Driveway, Garage, On Site, Other, Parking Spaces 5 - 10, Detached
- Garage spaces: 3
- Has uncovered spaces: Yes
Features
- Levels: Two
- Stories: 2
- Patio & porch: Porch
- Exterior features: Building, Deck, Garden, Other, Other - See Remarks, Shed, Storage
- Has view: Yes
Lot
- Size: 33 Acres
- Features: Country Setting, Ski Area, Views, Wooded, Mountain, Near Skiing, Rural
Details
- Additional structures: Guest House, Outbuilding
- Parcel number: 35711011314
- Zoning description: Residential
Construction
Type & style
- Home type: SingleFamily
- Architectural style: Contemporary
- Property subtype: Single Family Residence
Materials
- Wood Frame, Wood Siding
- Foundation: Concrete
- Roof: Asphalt Shingle
Condition
- New construction: No
- Year built: 1973
Utilities & green energy
- Electric: 220 Plug
- Sewer: Septic Tank
- Utilities for property: Cable Available
Community & neighborhood
Location
- Region: Londonderry
Other
Other facts
- Road surface type: Paved
Price history
| Date | Event | Price |
|---|---|---|
| 9/12/2023 | Sold | $1,600,000$376/sqft |
Source: | ||
| 5/5/2023 | Listed for sale | $1,600,000$376/sqft |
Source: | ||
Public tax history
| Year | Property taxes | Tax assessment |
|---|---|---|
| 2024 | -- | $868,700 +6% |
| 2023 | -- | $819,800 |
| 2022 | -- | $819,800 |
Find assessor info on the county website
Neighborhood: 05148
Nearby schools
GreatSchools rating
- 6/10Flood Brook Usd #20Grades: PK-8Distance: 1.1 mi
- 7/10Green Mountain Uhsd #35Grades: 7-12Distance: 12.4 mi
Schools provided by the listing agent
- Elementary: Flood Brook Elementary School
- Middle: Flood Brook Elementary School
- District: Taconic and Green Regional
Source: PrimeMLS. This data may not be complete. We recommend contacting the local school district to confirm school assignments for this home.

Get pre-qualified for a loan
At Zillow Home Loans, we can pre-qualify you in as little as 5 minutes with no impact to your credit score.An equal housing lender. NMLS #10287.
