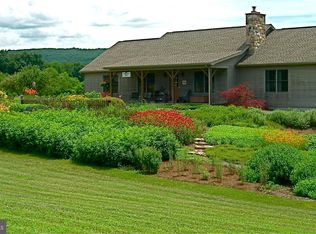Bring your horses to this beautiful property with 6.77 acres fenced in pasture, a horse barn, and metal shed. The Home offers 2200 sq ft with 3 bedrooms 2 full baths and 1 half bath. Formal living room, office den, eat in kitchen with custom island, and a butler's pantry with tons of storage. Large Great room to host all of your family gatherings. Rear entry mudroom area and first floor laundry room. Second floor Master bedroom with full bath. 2 additional bedrooms and another full bath. Additional living space- 216 sq. ft. Sunroom Dinning room with propane heat and window unit air conditioner, and 545 sq. ft. Full finished Basement Man Cave with large brick open fireplace and custom wood mantel. Full Utility room with additional storage area custom shelving. Gorgeous scenic views!
This property is off market, which means it's not currently listed for sale or rent on Zillow. This may be different from what's available on other websites or public sources.
