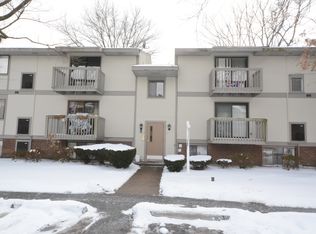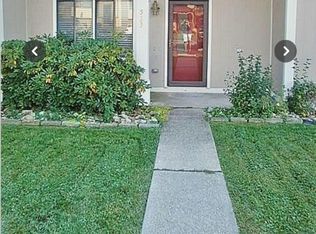Sold for $194,500
$194,500
527 Hunters Path Rd, Bridgeville, PA 15017
3beds
1,316sqft
Townhouse
Built in 1975
1,380.85 Square Feet Lot
$195,900 Zestimate®
$148/sqft
$1,806 Estimated rent
Home value
$195,900
$182,000 - $210,000
$1,806/mo
Zestimate® history
Loading...
Owner options
Explore your selling options
What's special
Amenities abound at Hunting Ridge! Welcome to 572 Hunters Path Rd in the South Fayette School District! This End-Unit Townhome has lovely curb appeal with its well-maintained exterior and neutral tones! 3 spacious bedrooms and 1.5 bathrooms with a Finished, Walk-Out Lower Level! Exterior Highlights include a rear patio from the Walk-Out Basement, Main Level Deck for Barbecuing and taking in the sun, and a Level Rear Yard backing to Woods for beautiful views of Nature all year round! Tons of storage in the home's ample closets and in the lower level Laundry space! The Hunting Ridge Community has ample amenities, including miles of Walking Trails, Kids' Playgrounds, a Clubhouse available for personal use, Swimming Pool, Pickleball / Basketball Court, and more!
Zillow last checked: 8 hours ago
Listing updated: June 23, 2025 at 11:43am
Listed by:
Nicole Williams 724-772-8822,
HOWARD HANNA REAL ESTATE SERVICES
Bought with:
Heather Kaczorowski, RS328575
PIATT SOTHEBY'S INTERNATIONAL REALTY
Source: WPMLS,MLS#: 1696820 Originating MLS: West Penn Multi-List
Originating MLS: West Penn Multi-List
Facts & features
Interior
Bedrooms & bathrooms
- Bedrooms: 3
- Bathrooms: 2
- Full bathrooms: 1
- 1/2 bathrooms: 1
Primary bedroom
- Level: Upper
- Dimensions: 15x11
Bedroom 2
- Level: Upper
- Dimensions: 14x10
Bedroom 3
- Level: Upper
- Dimensions: 11x10
Dining room
- Level: Main
- Dimensions: 10x8
Entry foyer
- Level: Main
- Dimensions: 17x4
Game room
- Level: Lower
- Dimensions: 19x17
Kitchen
- Level: Main
- Dimensions: 10x10
Laundry
- Level: Lower
Living room
- Level: Main
- Dimensions: 20x11
Heating
- Forced Air, Gas
Cooling
- Central Air, Electric
Appliances
- Included: Some Gas Appliances, Cooktop, Microwave, Refrigerator, Stove
Features
- Flooring: Hardwood, Carpet
- Windows: Screens
- Basement: Finished,Walk-Out Access
Interior area
- Total structure area: 1,316
- Total interior livable area: 1,316 sqft
Property
Parking
- Total spaces: 2
- Parking features: Assigned
Features
- Levels: Two
- Stories: 2
- Pool features: Pool
Lot
- Size: 1,380 sqft
- Dimensions: 0.0317
Details
- Parcel number: 0572A00018000000
Construction
Type & style
- Home type: Townhouse
- Architectural style: Other,Two Story
- Property subtype: Townhouse
Materials
- Cedar
- Roof: Asphalt
Condition
- Resale
- Year built: 1975
Utilities & green energy
- Sewer: Public Sewer
- Water: Public
Community & neighborhood
Location
- Region: Bridgeville
- Subdivision: Hunting Ridge
HOA & financial
HOA
- Has HOA: Yes
- HOA fee: $68 monthly
Price history
| Date | Event | Price |
|---|---|---|
| 6/23/2025 | Sold | $194,500-6.9%$148/sqft |
Source: | ||
| 6/11/2025 | Pending sale | $209,000$159/sqft |
Source: | ||
| 5/30/2025 | Contingent | $209,000$159/sqft |
Source: | ||
| 5/9/2025 | Price change | $209,000-5%$159/sqft |
Source: | ||
| 4/17/2025 | Listed for sale | $219,900$167/sqft |
Source: | ||
Public tax history
| Year | Property taxes | Tax assessment |
|---|---|---|
| 2025 | $3,146 +7.8% | $80,700 |
| 2024 | $2,918 +664.5% | $80,700 |
| 2023 | $382 | $80,700 |
Find assessor info on the county website
Neighborhood: 15017
Nearby schools
GreatSchools rating
- 7/10South Fayette Intermediate SchoolGrades: 3-5Distance: 3.8 mi
- 7/10South Fayette Middle SchoolGrades: 6-8Distance: 4.1 mi
- 9/10South Fayette Twp High SchoolGrades: 9-12Distance: 4 mi
Schools provided by the listing agent
- District: South Fayette
Source: WPMLS. This data may not be complete. We recommend contacting the local school district to confirm school assignments for this home.
Get pre-qualified for a loan
At Zillow Home Loans, we can pre-qualify you in as little as 5 minutes with no impact to your credit score.An equal housing lender. NMLS #10287.

