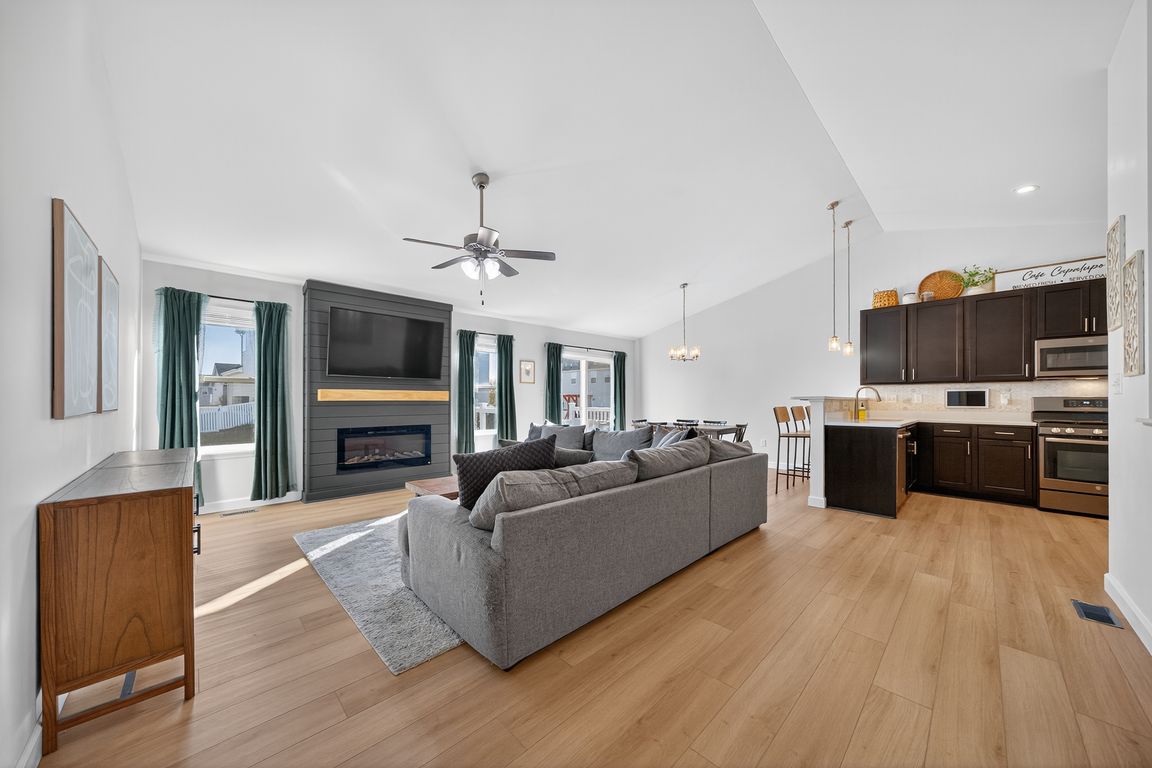
Pending
$400,000
4beds
2,501sqft
527 Horseshoe Bend Dr, Wentzville, MO 63385
4beds
2,501sqft
Single family residence
Built in 2018
8,407 sqft
3 Attached garage spaces
$160 price/sqft
$300 annually HOA fee
What's special
Electric fireplaceFully fenced backyardLevel lotQuartz countertopsOpen concept floorplanPrimary suiteFinished lower level
Welcome home to this updated ranch with a finished basement and over 2,500sqft of finished living space. Situated in a cul-de-sac on a level lot, this home offers great outdoor space with an extended patio and a fully fenced backyard. Inside you are greeted with an open concept floorplan featuring a ...
- 6 days |
- 544 |
- 27 |
Likely to sell faster than
Source: MARIS,MLS#: 25068432 Originating MLS: St. Louis Association of REALTORS
Originating MLS: St. Louis Association of REALTORS
Travel times
Family Room
Kitchen
Finished Basement
Zillow last checked: 7 hours ago
Listing updated: October 27, 2025 at 06:42am
Listing Provided by:
Madison Hayes 417-209-7297,
Berkshire Hathaway HomeServices Select Properties
Source: MARIS,MLS#: 25068432 Originating MLS: St. Louis Association of REALTORS
Originating MLS: St. Louis Association of REALTORS
Facts & features
Interior
Bedrooms & bathrooms
- Bedrooms: 4
- Bathrooms: 3
- Full bathrooms: 3
- Main level bathrooms: 2
- Main level bedrooms: 3
Primary bedroom
- Features: Floor Covering: Carpeting
- Level: Main
- Area: 208
- Dimensions: 16x13
Bedroom 2
- Features: Floor Covering: Carpeting
- Level: Main
- Area: 132
- Dimensions: 12x11
Bedroom 3
- Features: Floor Covering: Carpeting
- Level: Main
- Area: 120
- Dimensions: 12x10
Bedroom 4
- Features: Floor Covering: Luxury Vinyl Plank
- Level: Basement
- Area: 238
- Dimensions: 17x14
Bonus room
- Features: Floor Covering: Luxury Vinyl Plank
- Level: Basement
- Area: 140
- Dimensions: 14x10
Breakfast room
- Features: Floor Covering: Luxury Vinyl Plank
- Level: Main
- Area: 120
- Dimensions: 12x10
Kitchen
- Features: Floor Covering: Luxury Vinyl Plank
- Level: Main
- Area: 160
- Dimensions: 16x10
Living room
- Features: Floor Covering: Luxury Vinyl Plank
- Level: Main
- Area: 340
- Dimensions: 20x17
Recreation room
- Features: Floor Covering: Luxury Vinyl Plank
- Level: Basement
- Area: 513
- Dimensions: 27x19
Heating
- Forced Air
Cooling
- Ceiling Fan(s), Central Air
Appliances
- Included: Dishwasher, Disposal, Microwave, Gas Range
- Laundry: Main Level
Features
- Breakfast Bar, Breakfast Room, Eat-in Kitchen, Entrance Foyer, Kitchen/Dining Room Combo, Open Floorplan, Pantry, Separate Shower, Special Millwork, Tub, Vaulted Ceiling(s), Walk-In Closet(s)
- Flooring: Carpet, Luxury Vinyl
- Doors: Panel Door(s), Sliding Doors
- Basement: Concrete,Partially Finished,Full,Storage Space,Sump Pump
- Number of fireplaces: 1
- Fireplace features: Decorative, Electric, Living Room
Interior area
- Total structure area: 2,501
- Total interior livable area: 2,501 sqft
- Finished area above ground: 1,571
- Finished area below ground: 930
Property
Parking
- Total spaces: 3
- Parking features: Attached, Garage Door Opener
- Attached garage spaces: 3
Features
- Levels: One
- Patio & porch: Patio
- Fencing: Fenced,Full
Lot
- Size: 8,407.08 Square Feet
- Features: Cul-De-Sac
Details
- Parcel number: 40143C652000053.0000000
- Special conditions: Standard
Construction
Type & style
- Home type: SingleFamily
- Architectural style: Ranch
- Property subtype: Single Family Residence
Materials
- Brick Veneer, Vinyl Siding
- Foundation: Concrete Perimeter
- Roof: Architectural Shingle
Condition
- Year built: 2018
Utilities & green energy
- Electric: 220 Volts
- Sewer: Public Sewer
- Water: Public
- Utilities for property: Cable Available
Community & HOA
Community
- Subdivision: Oaks At Lexington #3
HOA
- Has HOA: Yes
- Amenities included: None
- Services included: Common Area Maintenance
- HOA fee: $300 annually
- HOA name: The Oaks at Lexington
Location
- Region: Wentzville
Financial & listing details
- Price per square foot: $160/sqft
- Tax assessed value: $318,157
- Annual tax amount: $4,181
- Date on market: 10/24/2025
- Listing terms: Cash,Conventional,FHA,VA Loan