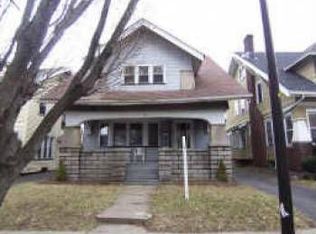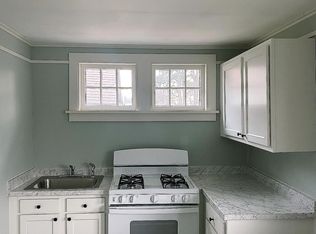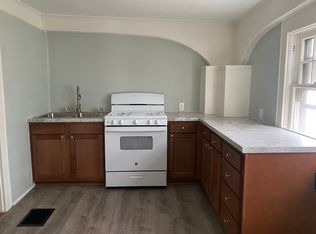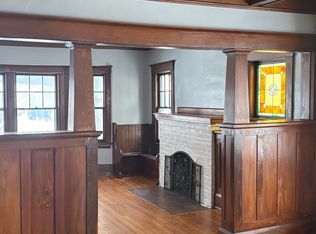Closed
$391,000
527 Hazelwood Ter, Rochester, NY 14609
4beds
1,870sqft
Single Family Residence
Built in 1915
4,356 Square Feet Lot
$402,400 Zestimate®
$209/sqft
$2,147 Estimated rent
Home value
$402,400
$378,000 - $427,000
$2,147/mo
Zestimate® history
Loading...
Owner options
Explore your selling options
What's special
North Winton Village! This family has lovingly cared for and meticulously maintained this quintessential American Craftsman style bungalow for over 45 yrs! This beauty has a charming front porch, focal point fireplace, leaded glass windows, inlaid design parquet flooring, gorgeous remodeled kitchen (2018) with quartz countertops, subway tile backsplash, and more cabinets than you can imagine. Not to mention stainless steel appliances and a sweet breakfast bar, large bedrooms, updated baths and a fully fenced yard. Wait until you see the primary bedroom walk in closet. Basement was professionally waterproofed in '11 by NeverWet- trenched, vented, walls treated and sump pump. Roof was a complete tear off in '09, water tank '15, new A/C '22, updated electric panel as well. We know all of those other listings say "nothing to do but bring your toothbrush", in this case, it is not an exaggeration! Delayed negotiations set for 7/17/23- offers due at noon. Come and buy in one of the hottest zip codes in the nation!
Zillow last checked: 8 hours ago
Listing updated: September 20, 2023 at 08:02am
Listed by:
Colleen M. Bracci 585-719-3566,
RE/MAX Realty Group,
Nichole Goff 585-764-8055,
RE/MAX Realty Group
Bought with:
Paul J. Manuse, 10401308111
RE/MAX Realty Group
Source: NYSAMLSs,MLS#: R1482622 Originating MLS: Rochester
Originating MLS: Rochester
Facts & features
Interior
Bedrooms & bathrooms
- Bedrooms: 4
- Bathrooms: 2
- Full bathrooms: 1
- 1/2 bathrooms: 1
- Main level bathrooms: 1
Heating
- Gas, Forced Air
Cooling
- Central Air
Appliances
- Included: Dishwasher, Exhaust Fan, Disposal, Gas Water Heater, Microwave, Range, Refrigerator, Range Hood
- Laundry: In Basement
Features
- Breakfast Bar, Den, Separate/Formal Dining Room, Entrance Foyer, Separate/Formal Living Room, Living/Dining Room, Pantry, Quartz Counters, Natural Woodwork
- Flooring: Hardwood, Luxury Vinyl, Varies
- Windows: Leaded Glass, Thermal Windows
- Basement: Full
- Number of fireplaces: 1
Interior area
- Total structure area: 1,870
- Total interior livable area: 1,870 sqft
Property
Parking
- Total spaces: 2
- Parking features: Detached, Garage, Driveway, Garage Door Opener, Other
- Garage spaces: 2
Features
- Patio & porch: Enclosed, Porch
- Exterior features: Blacktop Driveway, Fully Fenced
- Fencing: Full
Lot
- Size: 4,356 sqft
- Dimensions: 40 x 116
- Features: Near Public Transit, Rectangular, Rectangular Lot, Residential Lot
Details
- Parcel number: 26140010756000010520000000
- Special conditions: Standard
Construction
Type & style
- Home type: SingleFamily
- Architectural style: Colonial,Historic/Antique
- Property subtype: Single Family Residence
Materials
- Composite Siding, Copper Plumbing
- Foundation: Block
- Roof: Asphalt
Condition
- Resale
- Year built: 1915
Utilities & green energy
- Electric: Circuit Breakers
- Sewer: Connected
- Water: Connected, Public
- Utilities for property: Cable Available, Sewer Connected, Water Connected
Community & neighborhood
Location
- Region: Rochester
- Subdivision: M A Booth
Other
Other facts
- Listing terms: Cash,Conventional,FHA,VA Loan
Price history
| Date | Event | Price |
|---|---|---|
| 9/18/2023 | Sold | $391,000+77.7%$209/sqft |
Source: | ||
| 7/18/2023 | Pending sale | $220,000$118/sqft |
Source: | ||
| 7/11/2023 | Listed for sale | $220,000$118/sqft |
Source: | ||
Public tax history
| Year | Property taxes | Tax assessment |
|---|---|---|
| 2024 | -- | $344,000 +149.8% |
| 2023 | -- | $137,700 |
| 2022 | -- | $137,700 |
Find assessor info on the county website
Neighborhood: North Winton Village
Nearby schools
GreatSchools rating
- 2/10School 52 Frank Fowler DowGrades: PK-6Distance: 0.5 mi
- 3/10East Lower SchoolGrades: 6-8Distance: 0.6 mi
- 2/10East High SchoolGrades: 9-12Distance: 0.6 mi
Schools provided by the listing agent
- District: Rochester
Source: NYSAMLSs. This data may not be complete. We recommend contacting the local school district to confirm school assignments for this home.



