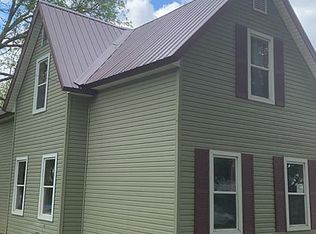Closed
$100,000
527 Grove Street, Baraboo, WI 53913
4beds
1,152sqft
Single Family Residence
Built in 1935
8,712 Square Feet Lot
$183,400 Zestimate®
$87/sqft
$1,594 Estimated rent
Home value
$183,400
$158,000 - $207,000
$1,594/mo
Zestimate® history
Loading...
Owner options
Explore your selling options
What's special
Opportunity knocks...This fixer upper is 4 bedroom, 1 bath, main level laundry, two car attached garage and very large fenced yard. New carpet in living room and one main level bedroom. Backyard two story structure could be used as a hobby room, workshop, entertaining and/or storage. Basement is unfinished. Property is being sold 'as is' and may not qualify for all financing. Easy to show!
Zillow last checked: 8 hours ago
Listing updated: July 12, 2023 at 08:05pm
Listed by:
Ronda Telvick Pref:608-963-4252,
EXP Realty, LLC
Bought with:
Erin M Halvorson
Source: WIREX MLS,MLS#: 1950624 Originating MLS: South Central Wisconsin MLS
Originating MLS: South Central Wisconsin MLS
Facts & features
Interior
Bedrooms & bathrooms
- Bedrooms: 4
- Bathrooms: 1
- Full bathrooms: 1
- Main level bedrooms: 2
Primary bedroom
- Level: Upper
- Area: 180
- Dimensions: 12 x 15
Bedroom 2
- Level: Upper
- Area: 150
- Dimensions: 15 x 10
Bedroom 3
- Level: Main
- Area: 108
- Dimensions: 9 x 12
Bedroom 4
- Level: Main
- Area: 90
- Dimensions: 9 x 10
Bathroom
- Features: No Master Bedroom Bath
Kitchen
- Level: Main
- Area: 195
- Dimensions: 13 x 15
Living room
- Level: Main
- Area: 195
- Dimensions: 13 x 15
Heating
- Natural Gas, Forced Air
Appliances
- Included: Range/Oven, Refrigerator, Washer, Dryer
Features
- Flooring: Wood or Sim.Wood Floors
- Basement: Full
Interior area
- Total structure area: 1,152
- Total interior livable area: 1,152 sqft
- Finished area above ground: 1,152
- Finished area below ground: 0
Property
Parking
- Total spaces: 2
- Parking features: 2 Car, Attached
- Attached garage spaces: 2
Features
- Levels: One and One Half
- Stories: 1
- Patio & porch: Deck
Lot
- Size: 8,712 sqft
Details
- Additional structures: Storage
- Parcel number: 206245400000
- Zoning: RES
- Special conditions: Arms Length
Construction
Type & style
- Home type: SingleFamily
- Architectural style: Farmhouse/National Folk
- Property subtype: Single Family Residence
Materials
- Aluminum/Steel
Condition
- 21+ Years
- New construction: No
- Year built: 1935
Utilities & green energy
- Sewer: Public Sewer
- Water: Public
- Utilities for property: Cable Available
Community & neighborhood
Location
- Region: Baraboo
- Subdivision: Na
- Municipality: Baraboo
Price history
| Date | Event | Price |
|---|---|---|
| 7/12/2023 | Sold | $100,000-2.8%$87/sqft |
Source: | ||
| 3/8/2023 | Contingent | $102,900$89/sqft |
Source: | ||
| 2/23/2023 | Listed for sale | $102,900+74.4%$89/sqft |
Source: | ||
| 12/1/2013 | Listing removed | $59,000$51/sqft |
Source: CENTURY 21 Affiliated #1652013 Report a problem | ||
| 7/19/2012 | Price change | $59,000-4.8%$51/sqft |
Source: CENTURY 21 Affiliated #1652013 Report a problem | ||
Public tax history
| Year | Property taxes | Tax assessment |
|---|---|---|
| 2024 | $2,552 -3.3% | $119,200 |
| 2023 | $2,638 -0.7% | $119,200 |
| 2022 | $2,655 +2.5% | $119,200 |
Find assessor info on the county website
Neighborhood: 53913
Nearby schools
GreatSchools rating
- 6/10Al Behrman Elementary SchoolGrades: K-5Distance: 0.2 mi
- 5/10Jack Young Middle SchoolGrades: 6-8Distance: 1.6 mi
- 3/10Baraboo High SchoolGrades: 9-12Distance: 1.4 mi
Schools provided by the listing agent
- Elementary: South
- Middle: Jack Young
- High: Baraboo
- District: Baraboo
Source: WIREX MLS. This data may not be complete. We recommend contacting the local school district to confirm school assignments for this home.
Get pre-qualified for a loan
At Zillow Home Loans, we can pre-qualify you in as little as 5 minutes with no impact to your credit score.An equal housing lender. NMLS #10287.
Sell with ease on Zillow
Get a Zillow Showcase℠ listing at no additional cost and you could sell for —faster.
$183,400
2% more+$3,668
With Zillow Showcase(estimated)$187,068
