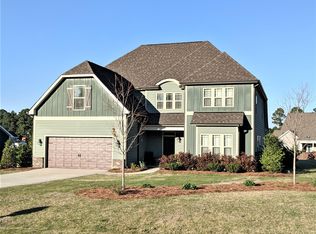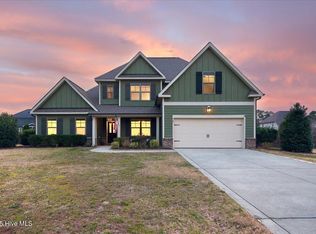Sold for $625,000 on 11/19/24
$625,000
527 Goldenleaf Circle, Whispering Pines, NC 28327
4beds
3,266sqft
Single Family Residence
Built in 2017
0.47 Acres Lot
$636,100 Zestimate®
$191/sqft
$3,379 Estimated rent
Home value
$636,100
$553,000 - $725,000
$3,379/mo
Zestimate® history
Loading...
Owner options
Explore your selling options
What's special
Welcome to your dream home in the highly sought-after Summerfield at Arrowstone! This stunning 4-bedroom, 4-bathroom gem offers over 3,200 sq. ft. of carefully designed living space, starting with a grand 2-story foyer that sets the tone for the elegance and comfort within.
The main floor features an open-concept layout, perfect for easy flow and connection. Gather in the spacious family room by the cozy fireplace, entertain in the formal dining room, or focus in the private study. The kitchen is a chef's dream, complete with an 8-foot island, a bright breakfast nook, and a built-in desk with storage—perfect for studying or homework. A guest bedroom with an adjacent full bath is ideally located on the first floor, providing convenience and privacy.
Upstairs, retreat to the luxurious owner's suite with its deep tray ceiling, dual vanities, garden tub, separate shower, private water closet, and expansive walk-in closet. Two additional bedrooms, a huge game room, and walk-in attic storage ensure ample space for everyone.
Step outside to enjoy the screened-in porch that overlooks the large backyard, perfect for year-round outdoor living.
Summerfield offers an exceptional lifestyle with neighborhood amenities like a playground, walking/running paths right outside your door, and golf cart access to nearby parks and lakes. Conveniently located just 10-15 minutes from Southern Pines and Pinehurst, with an easy commute to Fort Liberty, this home truly has it all!
Zillow last checked: 8 hours ago
Listing updated: March 17, 2025 at 01:17pm
Listed by:
Whispering Pines Property Group 910-690-7367,
Keller Williams Pinehurst
Bought with:
Erin Wright, 318620
Exit Realty Preferred
Source: Hive MLS,MLS#: 100470211 Originating MLS: Mid Carolina Regional MLS
Originating MLS: Mid Carolina Regional MLS
Facts & features
Interior
Bedrooms & bathrooms
- Bedrooms: 4
- Bathrooms: 4
- Full bathrooms: 4
Primary bedroom
- Level: Second
- Dimensions: 13 x 20.1
Bedroom 2
- Level: First
- Dimensions: 11.2 x 12.3
Bedroom 3
- Level: Second
- Dimensions: 11.3 x 12.8
Bedroom 4
- Level: Second
- Dimensions: 11.5 x 11
Bathroom 1
- Description: Primary
- Level: Second
- Dimensions: 13 x 13.3
Bathroom 2
- Level: First
- Dimensions: 8.7 x 5.4
Bathroom 3
- Level: Second
- Dimensions: 4.9 x 9.2
Bathroom 4
- Level: Second
- Dimensions: 8.2 x 7.6
Bonus room
- Level: Second
- Dimensions: 15.1 x 17.8
Breakfast nook
- Level: First
- Dimensions: 9 x 15.1
Dining room
- Level: First
- Dimensions: 11.1 x 12.8
Family room
- Level: First
- Dimensions: 19.3 x 16.8
Kitchen
- Level: First
- Dimensions: 14.7 x 14.5
Office
- Level: First
- Dimensions: 12.9 x 12.1
Heating
- Fireplace Insert, Heat Pump, Electric
Cooling
- Central Air, Heat Pump
Appliances
- Included: Electric Oven, Built-In Microwave, Refrigerator, Dishwasher
- Laundry: Dryer Hookup, Washer Hookup, Laundry Room
Features
- Walk-in Closet(s), Tray Ceiling(s), High Ceilings, Entrance Foyer, Mud Room, Solid Surface, Kitchen Island, Ceiling Fan(s), Pantry, Walk-in Shower, Blinds/Shades, Gas Log, Walk-In Closet(s)
- Flooring: Carpet, LVT/LVP, Tile
- Attic: Storage
- Has fireplace: Yes
- Fireplace features: Gas Log
Interior area
- Total structure area: 3,266
- Total interior livable area: 3,266 sqft
Property
Parking
- Total spaces: 2
- Parking features: Garage Faces Front, Attached, Concrete, Garage Door Opener
- Has attached garage: Yes
Features
- Levels: Two
- Stories: 2
- Patio & porch: Covered, Patio, Porch, Screened
- Fencing: Back Yard,Wood
Lot
- Size: 0.47 Acres
- Dimensions: 120 x 195 x 102 x 180
- Features: Interior Lot
Details
- Additional structures: Shed(s)
- Parcel number: 858400555338
- Zoning: RS-CD
- Special conditions: Standard
Construction
Type & style
- Home type: SingleFamily
- Property subtype: Single Family Residence
Materials
- Fiber Cement
- Foundation: Slab
- Roof: Composition
Condition
- New construction: No
- Year built: 2017
Utilities & green energy
- Sewer: Septic Tank
- Water: Public
- Utilities for property: Water Available
Community & neighborhood
Security
- Security features: Smoke Detector(s)
Location
- Region: Whispering Pines
- Subdivision: Summerfield at Arrowstone
Other
Other facts
- Listing agreement: Exclusive Right To Sell
- Listing terms: Cash,Conventional,FHA,USDA Loan,VA Loan
- Road surface type: Paved
Price history
| Date | Event | Price |
|---|---|---|
| 11/19/2024 | Sold | $625,000+1.6%$191/sqft |
Source: | ||
| 10/15/2024 | Contingent | $615,000$188/sqft |
Source: | ||
| 10/15/2024 | Pending sale | $615,000$188/sqft |
Source: | ||
| 10/11/2024 | Listed for sale | $615,000+87.5%$188/sqft |
Source: | ||
| 4/24/2018 | Sold | $328,000+420.6%$100/sqft |
Source: Public Record | ||
Public tax history
| Year | Property taxes | Tax assessment |
|---|---|---|
| 2024 | $3,957 -2.9% | $592,800 |
| 2023 | $4,076 +19.9% | $592,800 +32.8% |
| 2022 | $3,398 -2.5% | $446,520 +30.7% |
Find assessor info on the county website
Neighborhood: 28327
Nearby schools
GreatSchools rating
- 7/10McDeeds Creek ElementaryGrades: K-5Distance: 2.5 mi
- 9/10New Century Middle SchoolGrades: 6-8Distance: 5.5 mi
- 7/10Union Pines High SchoolGrades: 9-12Distance: 5.3 mi
Schools provided by the listing agent
- Elementary: McDeeds Creek Elementary
- Middle: New Century Middle
- High: Union Pines High
Source: Hive MLS. This data may not be complete. We recommend contacting the local school district to confirm school assignments for this home.

Get pre-qualified for a loan
At Zillow Home Loans, we can pre-qualify you in as little as 5 minutes with no impact to your credit score.An equal housing lender. NMLS #10287.
Sell for more on Zillow
Get a free Zillow Showcase℠ listing and you could sell for .
$636,100
2% more+ $12,722
With Zillow Showcase(estimated)
$648,822
