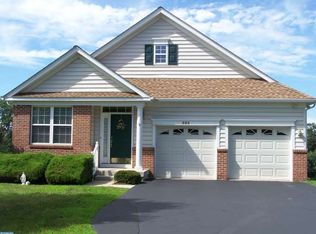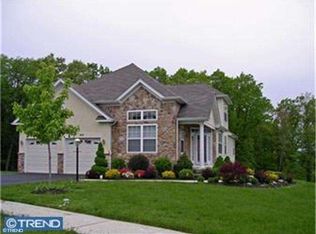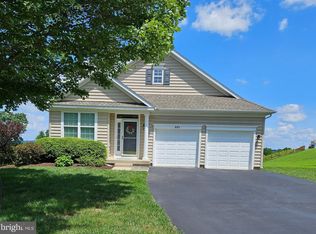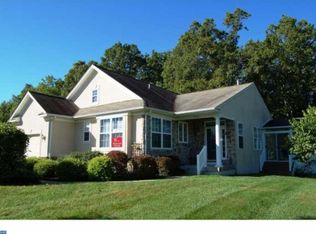Sold for $586,000
$586,000
527 Gilmer Rd, Coatesville, PA 19320
3beds
3,178sqft
Stock Cooperative
Built in 2003
-- sqft lot
$614,900 Zestimate®
$184/sqft
$2,905 Estimated rent
Home value
$614,900
$578,000 - $658,000
$2,905/mo
Zestimate® history
Loading...
Owner options
Explore your selling options
What's special
Welcome to 527 Gilmer Rd in the highly sought after "Villages at Hillview" an active 55 plus community! Gorgeous perennial gardens and scrubs greet as you enter a front covered porch and step into a fabulous floorplan with a large and inviting Dining Room, a discretely situated 1st floor office, a Chef's Dream Kitchen featuring Thermador Stove and Oven, Thermador Dishwasher, Stainless Steel Refrigerator and microwave, Kraftmaid Custom Cabinetry and a center island for easy entertaining both small and large gathering. The eat -in kitchen overlooks the Great Room with cathedral ceiling, a wall of custom Built-ins showcasing the beautiful gas fireplace, one of two fireplaces, hard wood floors, and new sliders to a perfectly sized deck offering some of Chester County sunsets and open space of nature at it finest! A 1st Floor Primary Suite offers beautiful decor in wallpaper, custom window treatments, walk in closets and a new custom bathroom with new glass shower enclosure, double sink vanity and gorgeous and classic tile work. A half bath, first floor laundry, a pantry and a two car garage that steps into the mudroom/laundry for ease and convenience complete the first floor. The lower level complements the meticulously well loved and cared for home, please note the Custom finishes including a gas fireplace, exercise room (another bedroom) craft room, kitchenette with a mini fridge and sink, subway tile and white cabinetry, recessed lightning, a full bathroom that could be featured in Better Homes and Gardens, sliders to the new custom paved patio, perennial award worthy landscaping, whole house generator and a community that offers: pickle ball courts, tennis courts, pools, inside and outdoor pools ( salt water), books clubs, bocce, club house, and so much more! Located minutes to Rt 30 and 202. Welcome Home!
Zillow last checked: 8 hours ago
Listing updated: September 23, 2024 at 03:05pm
Listed by:
Marrijo Gallagher 484-354-7219,
Compass RE,
Listing Team: Particelli Gallagher Team
Bought with:
Steven Christie, RS175773L
BHHS Fox & Roach-West Chester
Source: Bright MLS,MLS#: PACT2067196
Facts & features
Interior
Bedrooms & bathrooms
- Bedrooms: 3
- Bathrooms: 4
- Full bathrooms: 3
- 1/2 bathrooms: 1
- Main level bathrooms: 2
- Main level bedrooms: 1
Basement
- Area: 1700
Heating
- Central, Natural Gas
Cooling
- Central Air, Natural Gas
Appliances
- Included: Microwave, Built-In Range, Range, Dishwasher, Dryer, Energy Efficient Appliances, Refrigerator, Stainless Steel Appliance(s), Cooktop, Washer, Gas Water Heater
- Laundry: Main Level
Features
- 2nd Kitchen, Bar, Breakfast Area, Built-in Features, Butlers Pantry, Entry Level Bedroom, Family Room Off Kitchen, Open Floorplan, Eat-in Kitchen, Kitchen Island, Kitchen - Table Space, Pantry, Primary Bath(s), Recessed Lighting, Walk-In Closet(s), Upgraded Countertops, Wine Storage
- Flooring: Wood
- Windows: Window Treatments
- Basement: Full
- Number of fireplaces: 2
Interior area
- Total structure area: 3,878
- Total interior livable area: 3,178 sqft
- Finished area above ground: 2,178
- Finished area below ground: 1,000
Property
Parking
- Total spaces: 8
- Parking features: Garage Faces Front, Garage Door Opener, Attached, Driveway, On Street, Off Street
- Attached garage spaces: 2
- Uncovered spaces: 6
Accessibility
- Accessibility features: None
Features
- Levels: Two
- Stories: 2
- Exterior features: Awning(s), Bump-outs
- Pool features: Community
- Has view: Yes
- View description: Scenic Vista
Details
- Additional structures: Above Grade, Below Grade
- Parcel number: 3803 0123
- Zoning: RESIDENTIAL
- Special conditions: Standard
Construction
Type & style
- Home type: Cooperative
- Architectural style: Traditional
- Property subtype: Stock Cooperative
Materials
- Vinyl Siding, Aluminum Siding
- Foundation: Concrete Perimeter
Condition
- Excellent
- New construction: No
- Year built: 2003
Utilities & green energy
- Sewer: Public Sewer
- Water: Public
Community & neighborhood
Community
- Community features: Pool
Senior living
- Senior community: Yes
Location
- Region: Coatesville
- Subdivision: Hillview
- Municipality: VALLEY TWP
HOA & financial
HOA
- Has HOA: Yes
- HOA fee: $270 monthly
- Amenities included: Clubhouse, Game Room, Indoor Pool, Pool, Tennis Court(s), Billiard Room, Fitness Center, Party Room, Picnic Area
- Services included: Pool(s), Road Maintenance, Snow Removal, Common Area Maintenance, Recreation Facility
Other
Other facts
- Listing agreement: Exclusive Right To Sell
- Ownership: Cooperative
Price history
| Date | Event | Price |
|---|---|---|
| 8/14/2024 | Sold | $586,000+9.5%$184/sqft |
Source: | ||
| 6/13/2024 | Pending sale | $535,000$168/sqft |
Source: | ||
| 6/8/2024 | Contingent | $535,000$168/sqft |
Source: | ||
| 6/6/2024 | Listed for sale | $535,000+76.6%$168/sqft |
Source: | ||
| 1/1/2015 | Sold | $303,000$95/sqft |
Source: | ||
Public tax history
| Year | Property taxes | Tax assessment |
|---|---|---|
| 2025 | $8,901 +2.1% | $167,860 |
| 2024 | $8,714 +3.5% | $167,860 |
| 2023 | $8,422 +1.2% | $167,860 |
Find assessor info on the county website
Neighborhood: 19320
Nearby schools
GreatSchools rating
- 6/10Scott Middle SchoolGrades: 6Distance: 0.9 mi
- 3/10Coatesville Area Senior High SchoolGrades: 10-12Distance: 1.2 mi
- 4/10Coatesville Intermediate High SchoolGrades: 8-9Distance: 1.2 mi
Schools provided by the listing agent
- District: Coatesville Area
Source: Bright MLS. This data may not be complete. We recommend contacting the local school district to confirm school assignments for this home.

Get pre-qualified for a loan
At Zillow Home Loans, we can pre-qualify you in as little as 5 minutes with no impact to your credit score.An equal housing lender. NMLS #10287.



