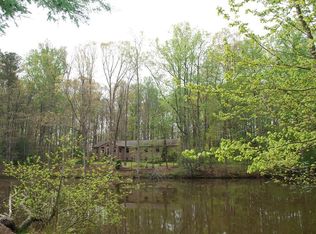Closed
$762,000
527 Gaddis Rd, Canton, GA 30115
4beds
2,404sqft
Single Family Residence, Residential
Built in 1977
4.2 Acres Lot
$766,300 Zestimate®
$317/sqft
$2,556 Estimated rent
Home value
$766,300
$720,000 - $820,000
$2,556/mo
Zestimate® history
Loading...
Owner options
Explore your selling options
What's special
This beautifully maintained and update painted brick ranch offers 4.2 acres of a private tranquil setting with a premier location. Only 3 miles from the Birmingham Boutique Publix shopping center and highly desired Creekview school district. The 3/4-bedroom (one bedroom is a bonus room), 3-bath home features all brand new trim throughout, updated windows, hand scraped hardwood floors in all rooms, and an open living space ideal for entertaining. Owners’ suite has newer ensuite with separate oversized tub, shower, custom cabinets, and his/her walk-in closets. The kitchen has granite countertops, stainless steel appliances, double oven, and a ton of cabinets and storage. Mud Room with custom storage and pantry cabinets. Spacious laundry room with sink, custom cabinets, and storage. Two upstairs bonus rooms and a walk-in attic. Workshop has power and water; could be converted to a barn. Power coming to home has been upgraded to 400 amp. Full basement is unfinished with a bath and fireplace. Property lays nice and full of large, beautiful hardwoods. Owner is a License Real Estate Agent in Georgia.
Zillow last checked: 8 hours ago
Listing updated: September 29, 2025 at 10:55pm
Listing Provided by:
Melannie Williams,
ERA Sunrise Realty
Bought with:
Wendy Hamlin, 363860
Keller Williams Rlty Consultants
Source: FMLS GA,MLS#: 7558487
Facts & features
Interior
Bedrooms & bathrooms
- Bedrooms: 4
- Bathrooms: 3
- Full bathrooms: 3
- Main level bathrooms: 2
- Main level bedrooms: 3
Primary bedroom
- Features: Master on Main, Oversized Master
- Level: Master on Main, Oversized Master
Bedroom
- Features: Master on Main, Oversized Master
Primary bathroom
- Features: Double Vanity, Separate His/Hers, Separate Tub/Shower, Soaking Tub
Dining room
- Features: Open Concept
Kitchen
- Features: Cabinets White, Pantry, Solid Surface Counters, View to Family Room
Heating
- Heat Pump
Cooling
- Ceiling Fan(s), Central Air, Heat Pump, Multi Units
Appliances
- Included: Dishwasher, Double Oven, Electric Cooktop, Electric Water Heater, Microwave, Self Cleaning Oven
- Laundry: Laundry Room, Main Level, Mud Room, Sink
Features
- Double Vanity, His and Hers Closets, Walk-In Closet(s)
- Flooring: Hardwood, Wood
- Windows: Double Pane Windows, Insulated Windows
- Basement: Bath/Stubbed,Driveway Access,Exterior Entry,Full,Unfinished,Walk-Out Access
- Attic: Permanent Stairs
- Number of fireplaces: 2
- Fireplace features: Basement, Family Room, Insert, Living Room
- Common walls with other units/homes: No Common Walls
Interior area
- Total structure area: 2,404
- Total interior livable area: 2,404 sqft
- Finished area above ground: 2,404
Property
Parking
- Total spaces: 2
- Parking features: Carport, Driveway, Garage Faces Side, Kitchen Level, Level Driveway, Parking Pad, RV Access/Parking
- Has garage: Yes
- Carport spaces: 2
- Has uncovered spaces: Yes
Accessibility
- Accessibility features: Accessible Bedroom, Accessible Closets, Accessible Kitchen
Features
- Levels: One and One Half
- Stories: 1
- Patio & porch: Front Porch
- Exterior features: Private Yard, Storage, No Dock
- Pool features: None
- Spa features: None
- Fencing: None
- Has view: Yes
- View description: Rural, Trees/Woods
- Waterfront features: None
- Body of water: None
Lot
- Size: 4.20 Acres
- Features: Back Yard, Creek On Lot, Front Yard, Level, Wooded
Details
- Additional structures: Workshop
- Parcel number: 02N06 269
- Other equipment: None
- Horse amenities: None
Construction
Type & style
- Home type: SingleFamily
- Architectural style: Ranch
- Property subtype: Single Family Residence, Residential
Materials
- Brick, Brick 4 Sides, HardiPlank Type
- Foundation: Block
- Roof: Shingle
Condition
- Resale
- New construction: No
- Year built: 1977
Details
- Warranty included: Yes
Utilities & green energy
- Electric: 220 Volts in Workshop, 440 Volts
- Sewer: Septic Tank
- Water: Well
- Utilities for property: Electricity Available
Green energy
- Energy efficient items: Thermostat, Windows
- Energy generation: None
Community & neighborhood
Security
- Security features: Smoke Detector(s)
Community
- Community features: None
Location
- Region: Canton
- Subdivision: None
Other
Other facts
- Listing terms: Cash,Conventional,FHA,VA Loan
- Road surface type: Asphalt, Gravel
Price history
| Date | Event | Price |
|---|---|---|
| 9/24/2025 | Sold | $762,000-1.7%$317/sqft |
Source: | ||
| 9/2/2025 | Pending sale | $775,000$322/sqft |
Source: | ||
| 6/13/2025 | Listed for sale | $775,000+142.2%$322/sqft |
Source: | ||
| 6/21/2017 | Sold | $320,000+48.8%$133/sqft |
Source: Agent Provided Report a problem | ||
| 5/1/2013 | Sold | $215,000$89/sqft |
Source: Public Record Report a problem | ||
Public tax history
| Year | Property taxes | Tax assessment |
|---|---|---|
| 2024 | $4,630 +9.1% | $191,080 +11% |
| 2023 | $4,243 +16.1% | $172,200 +19.1% |
| 2022 | $3,655 +10.7% | $144,560 +21.9% |
Find assessor info on the county website
Neighborhood: 30115
Nearby schools
GreatSchools rating
- 8/10Avery Elementary SchoolGrades: PK-5Distance: 2.7 mi
- 7/10Creekland Middle SchoolGrades: 6-8Distance: 2.6 mi
- 9/10Creekview High SchoolGrades: 9-12Distance: 2.5 mi
Schools provided by the listing agent
- Elementary: Avery
- Middle: Creekland - Cherokee
- High: Creekview
Source: FMLS GA. This data may not be complete. We recommend contacting the local school district to confirm school assignments for this home.
Get a cash offer in 3 minutes
Find out how much your home could sell for in as little as 3 minutes with a no-obligation cash offer.
Estimated market value
$766,300
